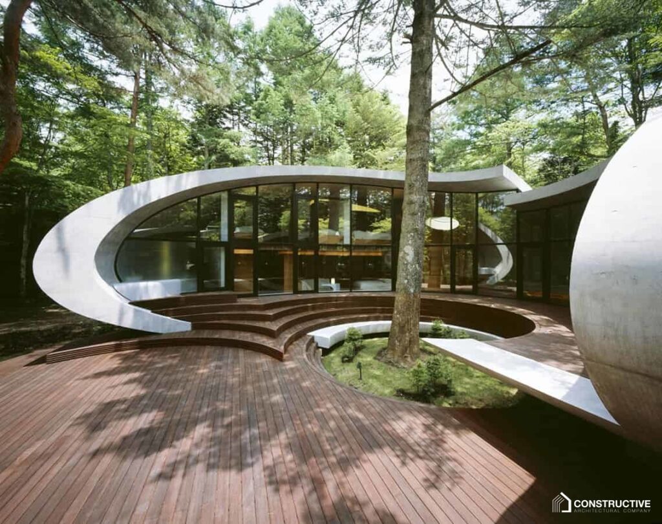

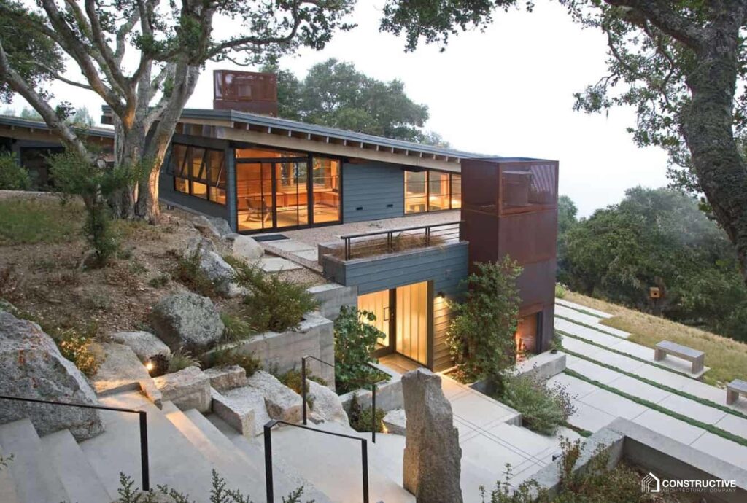
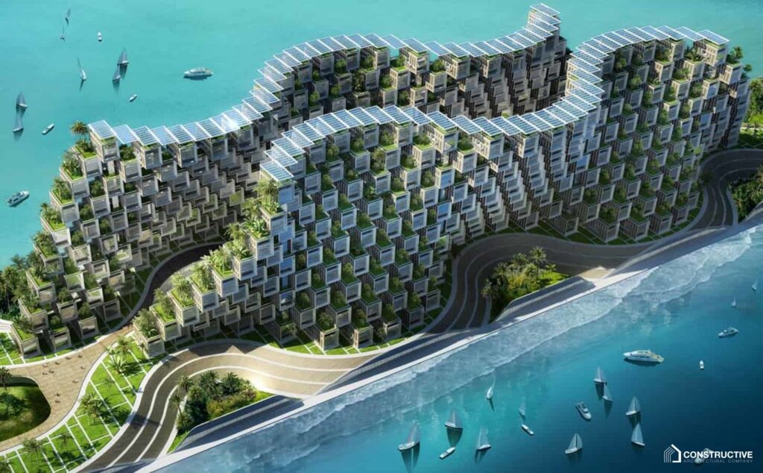
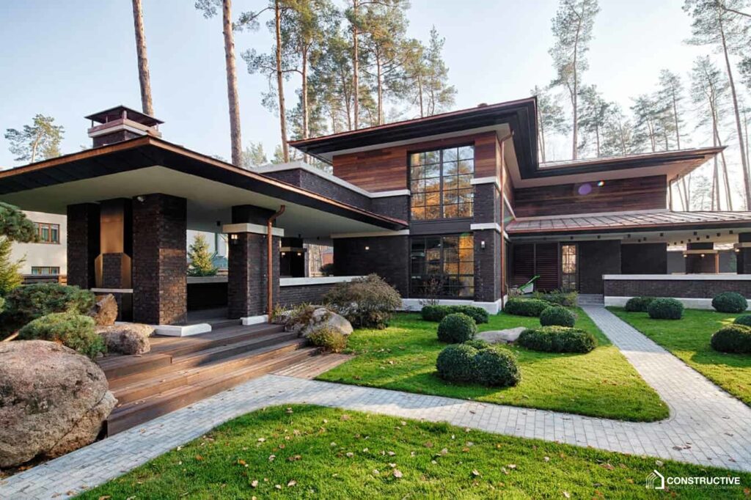
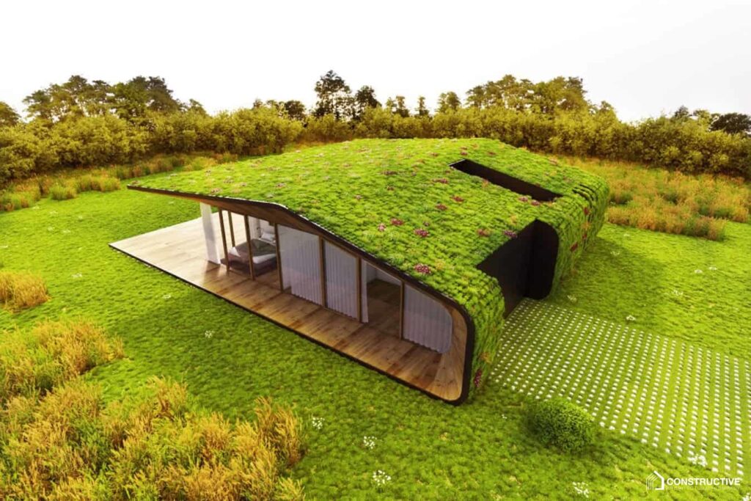
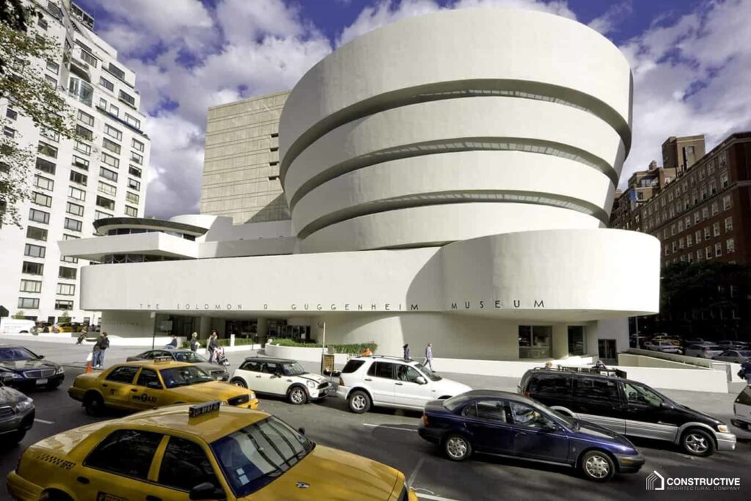
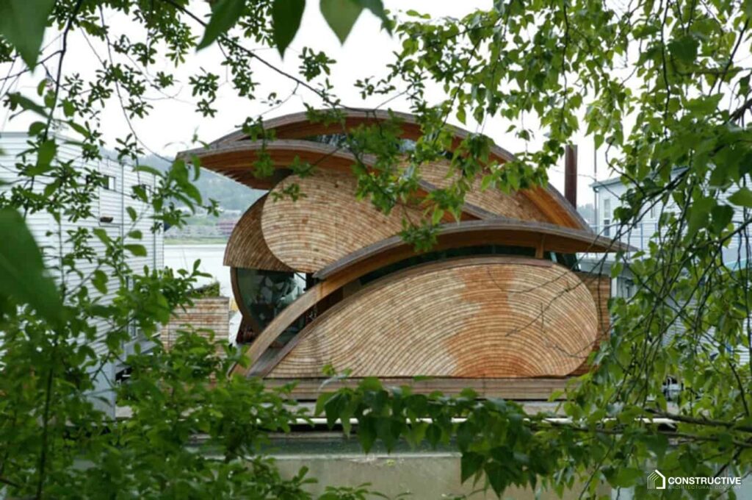
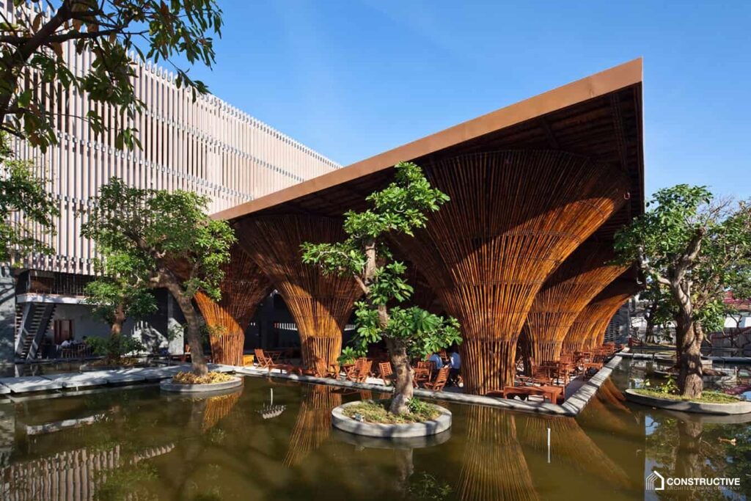
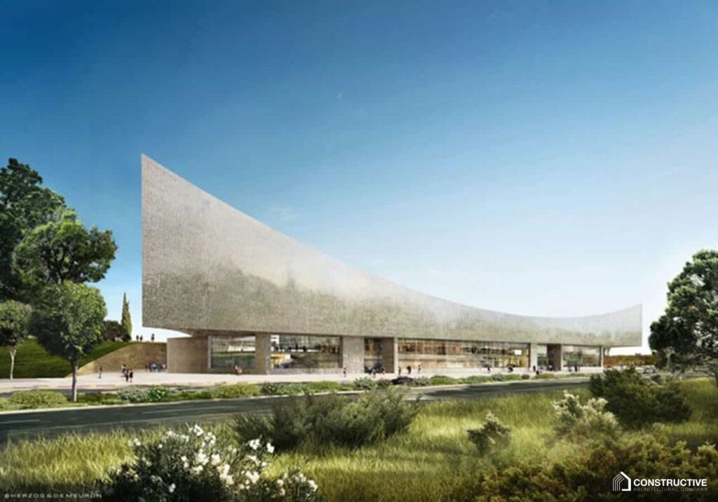
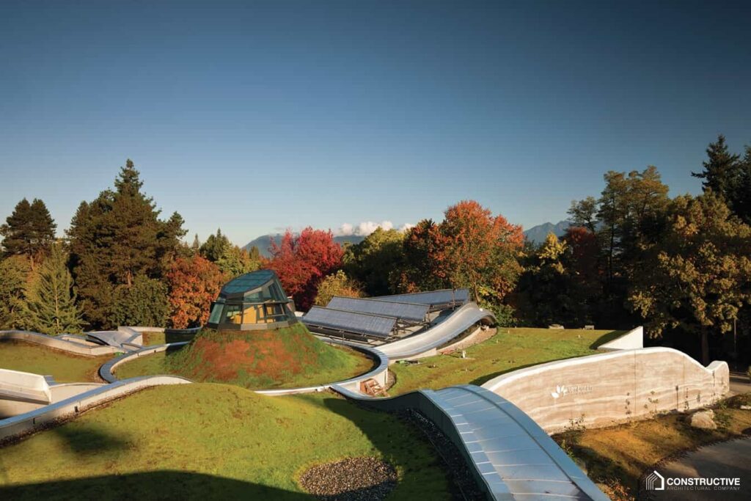
Organic architecture has become the latest approach to design, based on three main factors: man, the functional purpose of the building and the natural environment.
The main task of organic architecture, in contrast to the same architecture of functionalism, is the creation of houses naturally inscribed in the surrounding space and buildings that make the most of the features of natural materials.
Wright proposed a concept whose main idea was not to emphasize the separation of individual parts of the architectural space as in the architecture of classicism, but, conversely, its continuity. The building built into the environment, its exterior, as if flowing from the inner meaning and content, combined with the rejection of formalistic rules - these are the characteristic features that reflect the architectural language inherent in Wright. These ideas were first implemented by him in a series of "prairie houses" (for example, Robbie's house in Chicago).
Wright's vision of creating massive public buildings was also original. In 1904, he first used a three-story atrium structure to design a five-story Larkin office building in Buffalo, thus radically rejecting the then-traditional corridor layout.
The Guggenheim Museum in New York is perhaps the most striking example of a public building designed by Wright. In this project, Wright again leveled one of the original stereotypes. This time, the enfilade came under the knife as the main (and almost the only one at the time) way of planning the museum structure. The exposition in this museum is located on a long ramp that spirals around the central atrium, illuminated by natural light, which is a transparent glass dome.
In the mid-30s of the 20th century, promoting, in contrast to the extremes of the functionalist direction, the idea of meeting the personal and psychological needs of each person, organic architecture quickly won supporters not only in the United States but also in Europe.
Here the main and perhaps the brightest representative of it is the artist of Finnish origin Alvar Aalto.
His projects unbelievably combined the rigor of features and spatial compositions with the exquisite artistry of images and structures woven into the nuances of local landscapes. Freedom of internal space unfolded, mostly horizontally; Unconventional combinations of modern materials such as reinforced concrete or glass with organic and more familiar wood, stone or brick - these are the main features by which you can easily recognize the works of Aalto. Interestingly, his style is also called a restrained European counterpart to the work of Wright at the same time without questioning the actual organic style.
A sharp increase in interest in organic architecture in the early XXI century. can be identified with the emergence of a new aesthetic paradigm, which, in contrast to the same Wright, still recognizes the importance and, ultimately, the possibility of comparisons of architectural and forms of wildlife.
Regionalism is singled out as a branch of organic architecture. Built on the same principles of rejection of excessive asceticism, it promotes not blind and thoughtless reproduction of architectural forms and structures, but their creative revision according to local or regional conditions - landscapes, natural environment, historical preconditions. Nowadays, regionalism successfully exploits the traditions of local cultures while operating on world-famous achievements in the field of theoretical and practical architecture.
Read more about other architectural styles here.