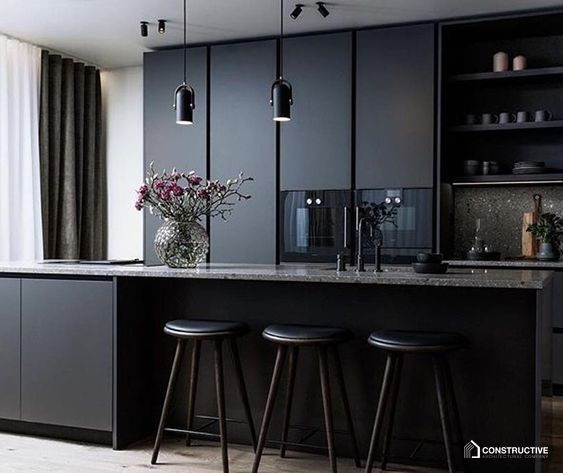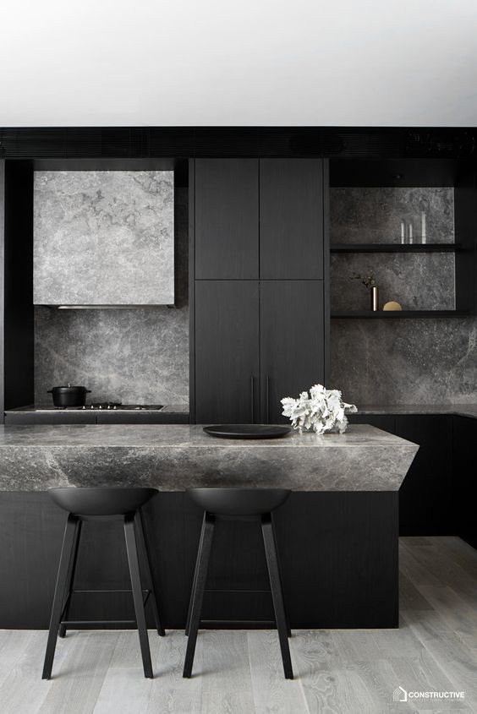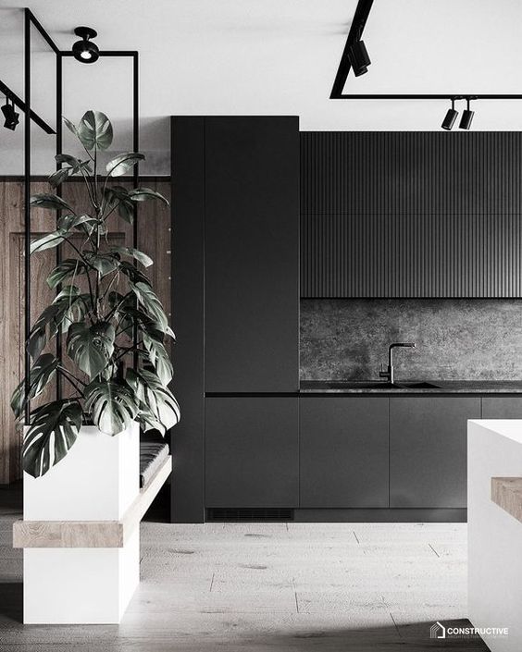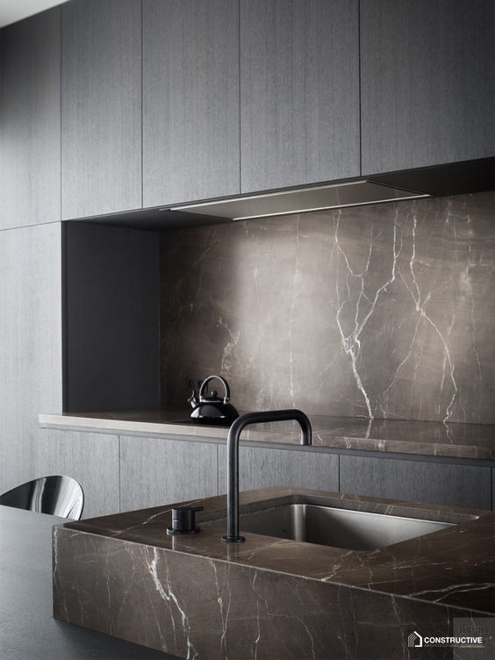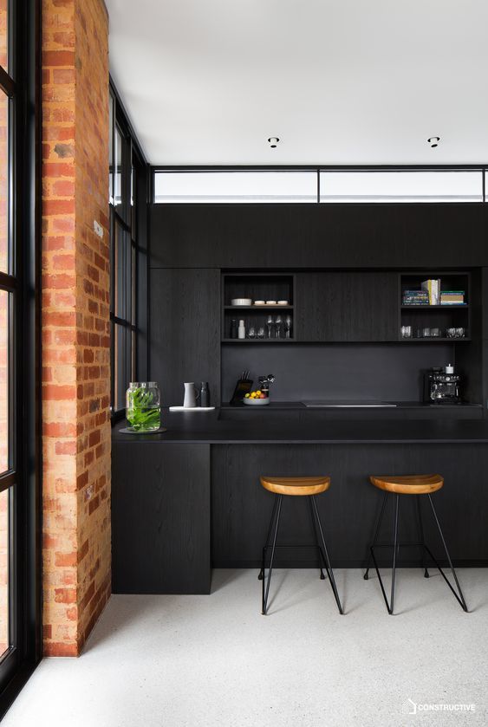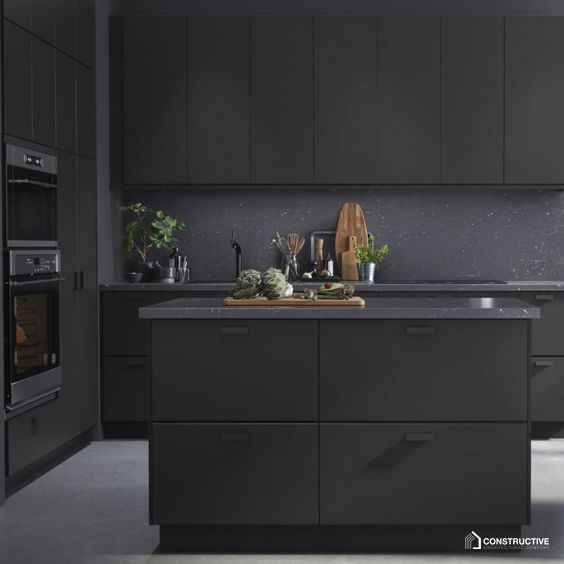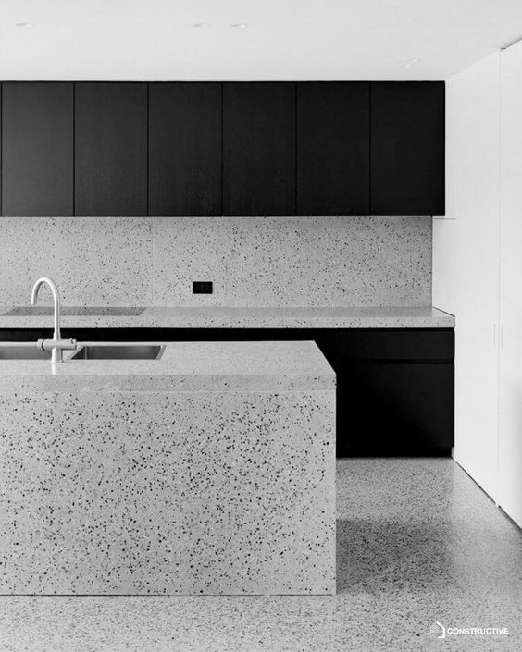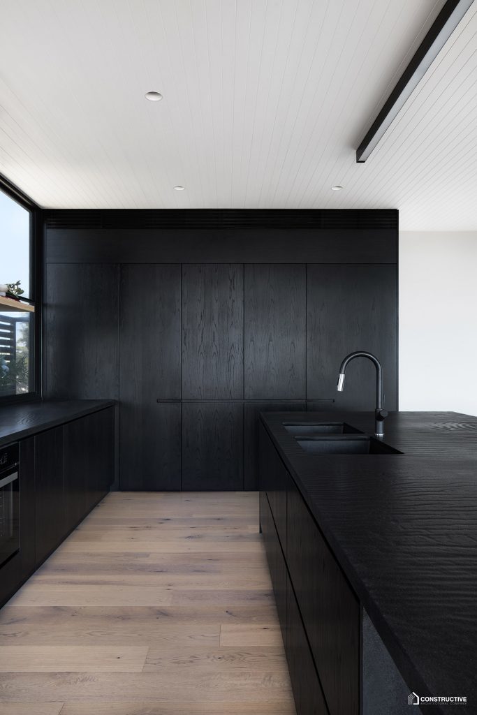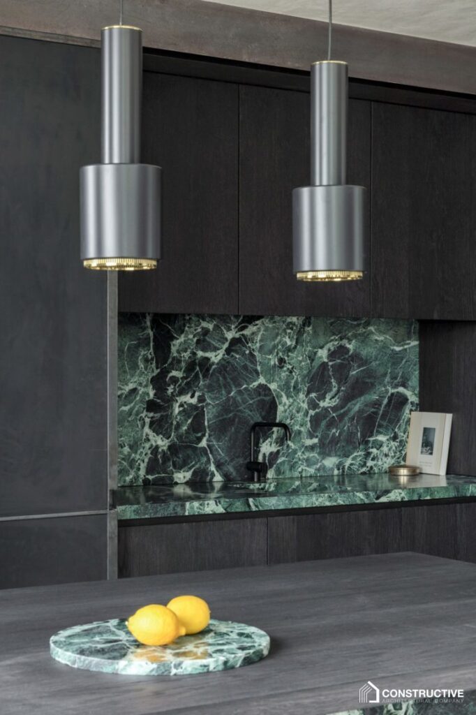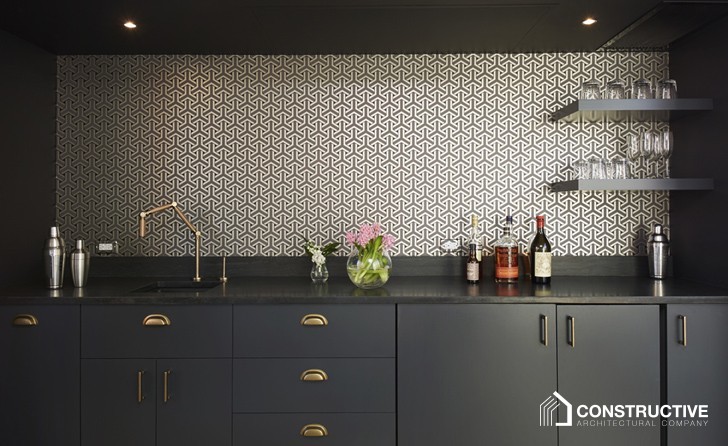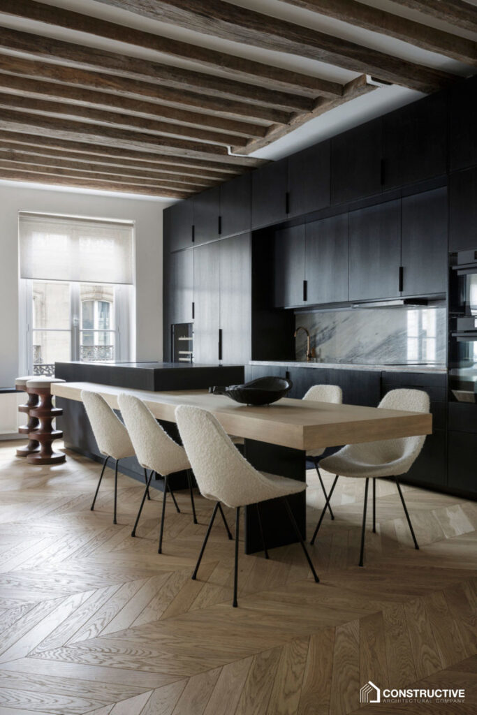Kitchen - this is the place where we spend almost the most of our home time… Therefore, original ideas for the kitchen now occupy more and more space in the thoughts and desires of our customers. For example, the design of the kitchen in 2020 we have ordered about ten times) however, after repairs in the kitchen, the client turns to us for the design of the entire apartment, and from this starts a full-fledged interior design.
The basis of any kitchen design there is ergonomics and functionality. The designer takes into account these indicators and relies on them when designing a kitchen. Therefore, it is important to organize it correctly and comfortably before the repair. In the second stage, we have the room itself - whether it is an open space, a niche kitchen or a separate kitchen. There are also options for kitchens-loggias, kitchens with access to the balcony, be sure to pay attention to kitchen design with window - if there is a beautiful landscape, turn the kitchen so that the eye of the person who is in the kitchen, as much as possible enjoyed and rested, looking at the world through the window. We consider all these kitchen ideas with the customer and choose the most optimal one.
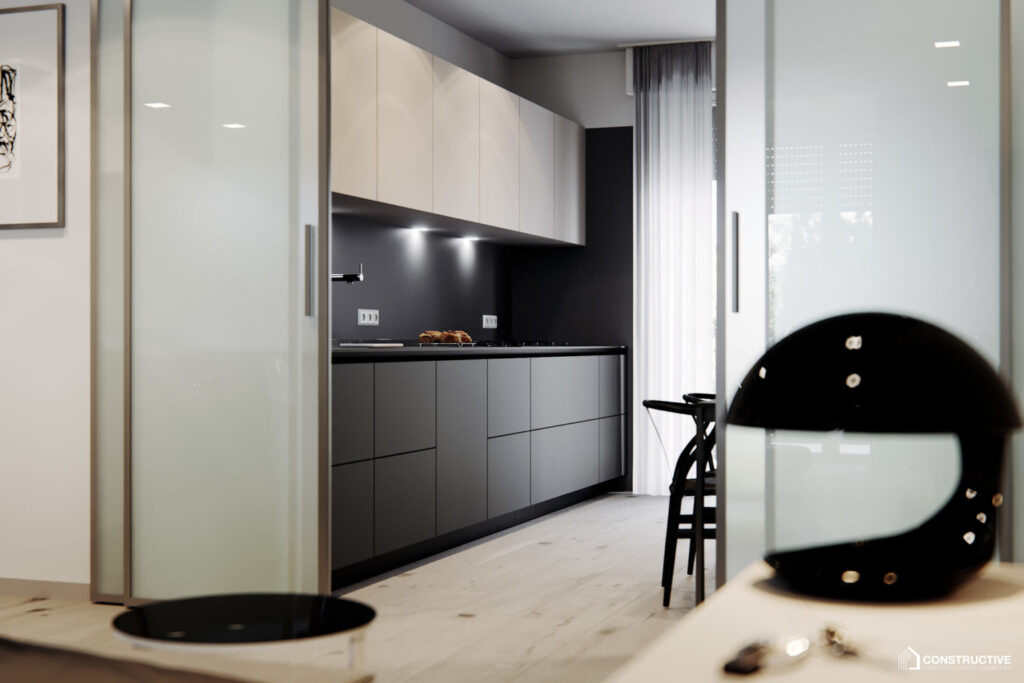
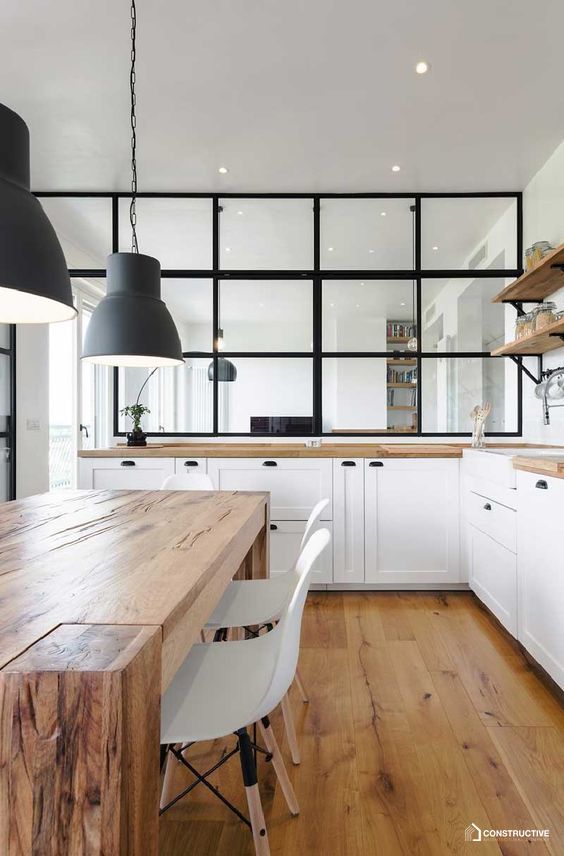
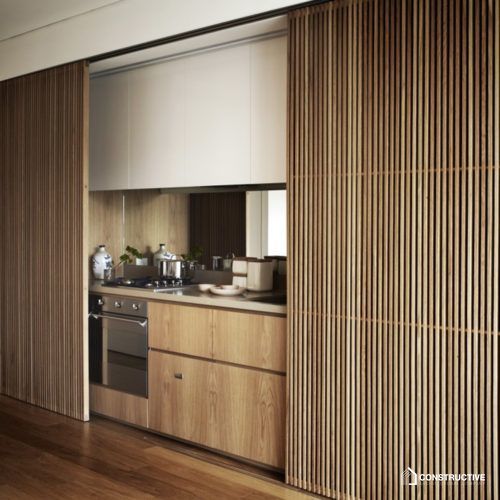
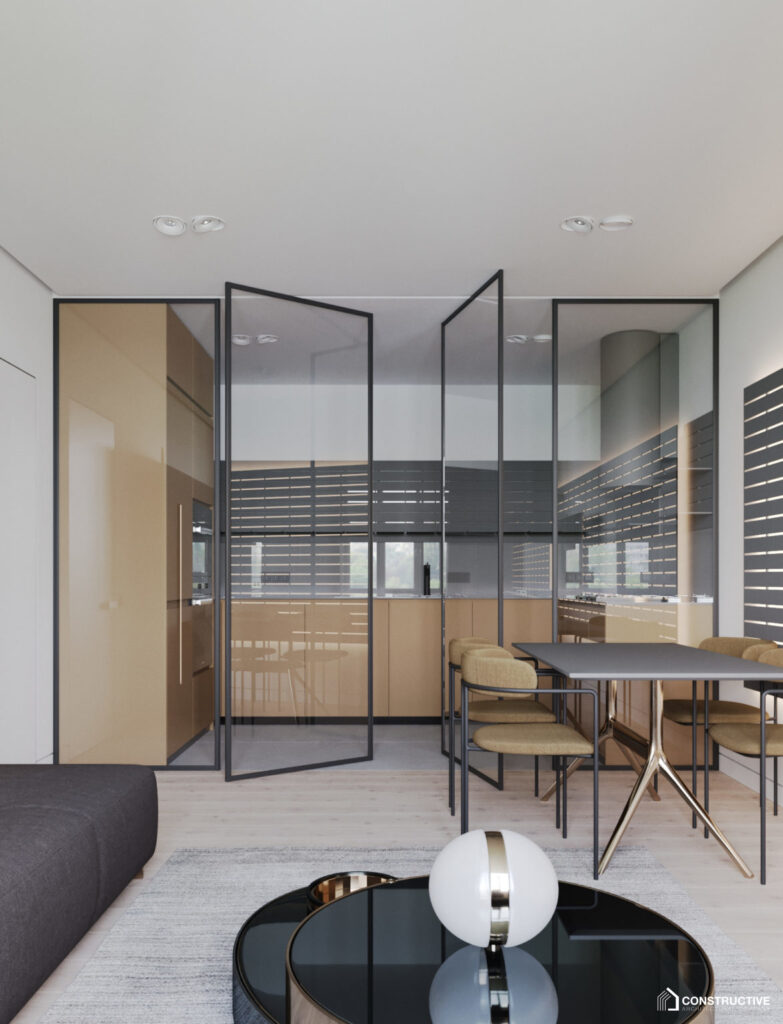
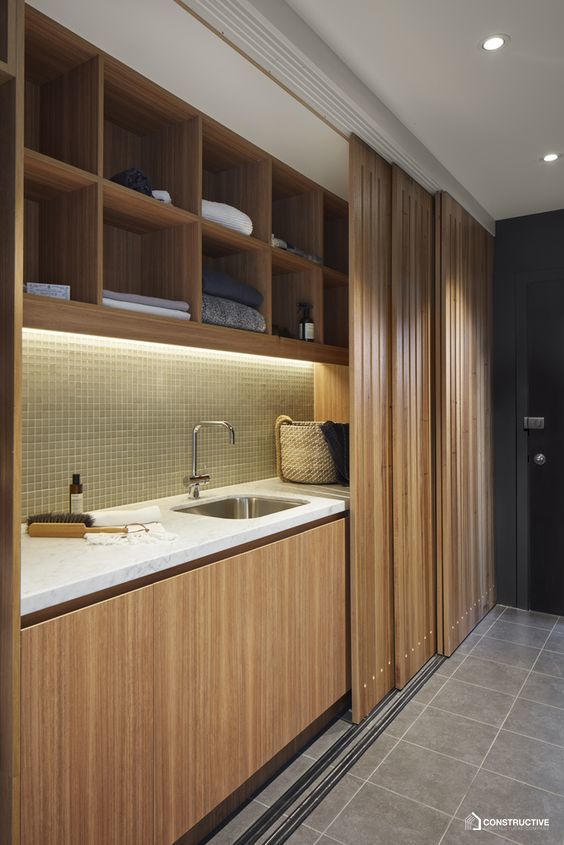
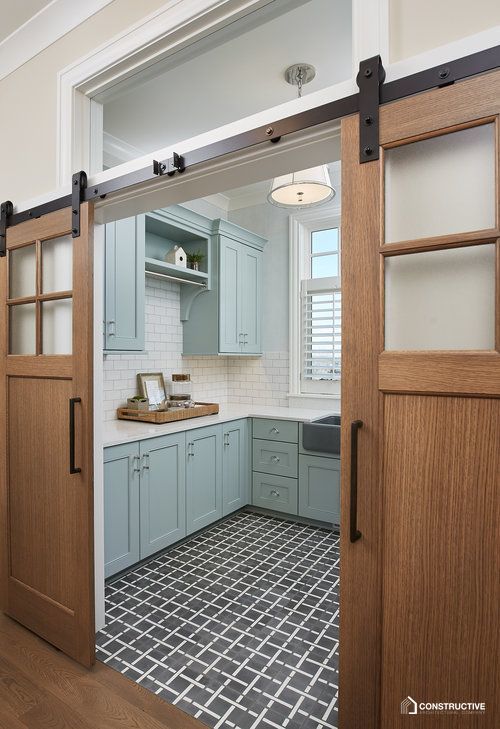
The last stage to be determined before the repair is the style that the customer likes. To determine the style in which we will design, we conduct surveys and work with analogues. During the survey, we collect information from the Client regarding his wishes for the design of the kitchen - color preferences, decor options, design and style of furniture and even the design of the ceiling. Maybe he wants to see a specific style of kitchen, or to reflect the special events of family life, to place there special interior items and so on.
Working with analogues involves careful selection and analysis of existing facilities - ours and abroad - in order to better feel the wishes and moods of the customer. As a result, we select such kitchen renovation options that we will be able to choose from among all our options - namely, a combination of space, room functionality, kitchen zoning and ergonomics.
The main feature kitchen in the mansion is that it must be at the stage of architectural design properly designed, with a set of all necessary devices. Also an important component is the presence of a small pantry for freezing, canning or other equipment. After all, it is in a private house that the architect's hand, his experience and ability to combine the practical with the beautiful are best felt.
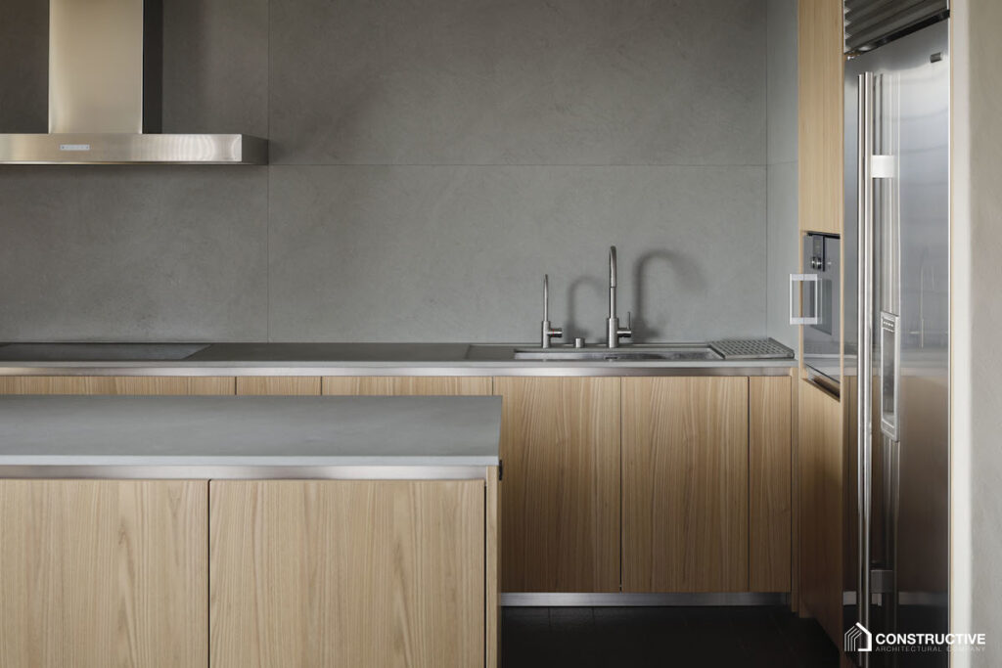
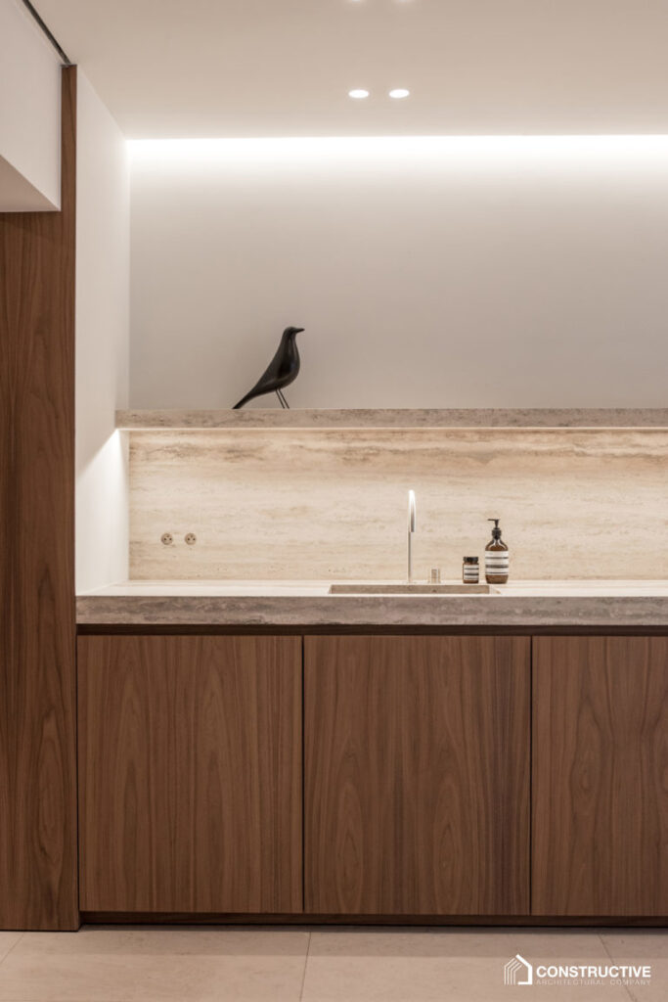
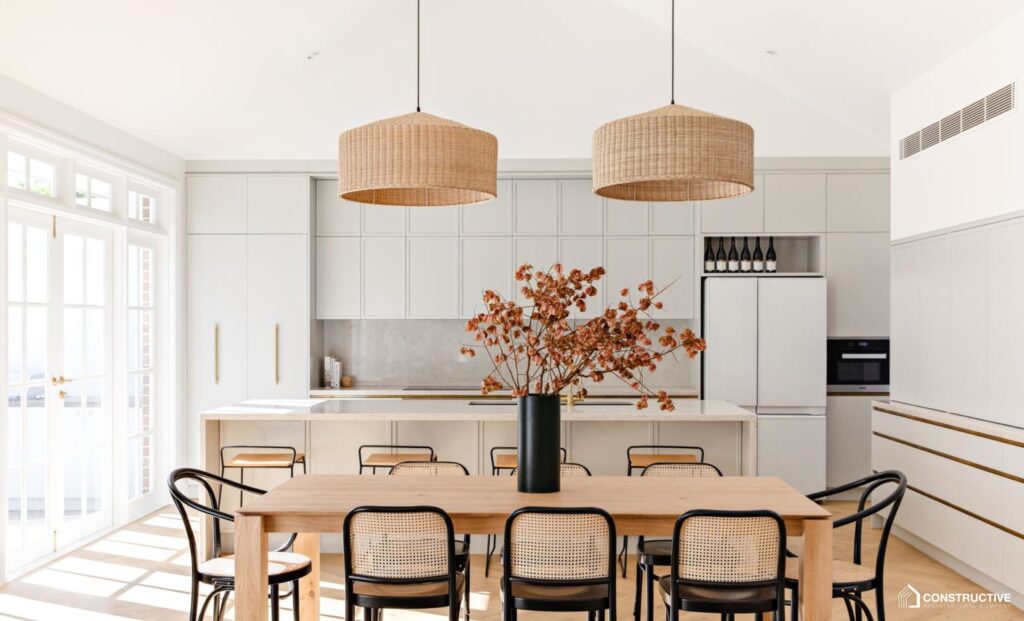
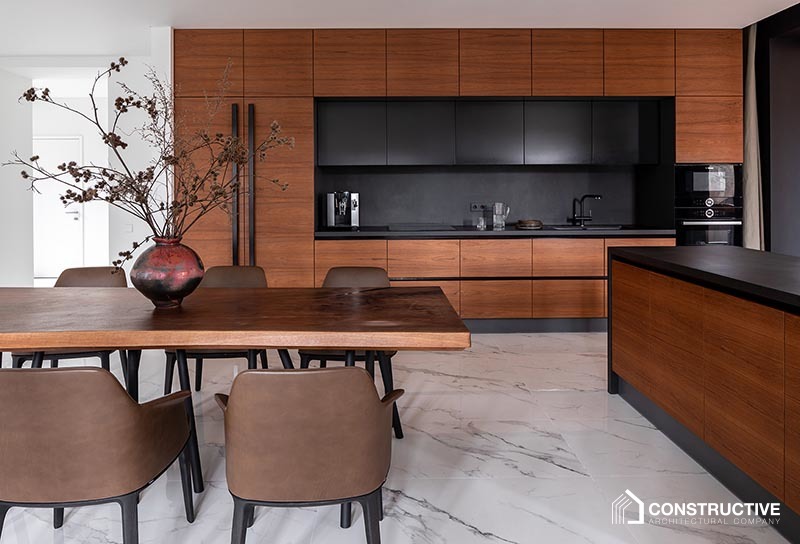
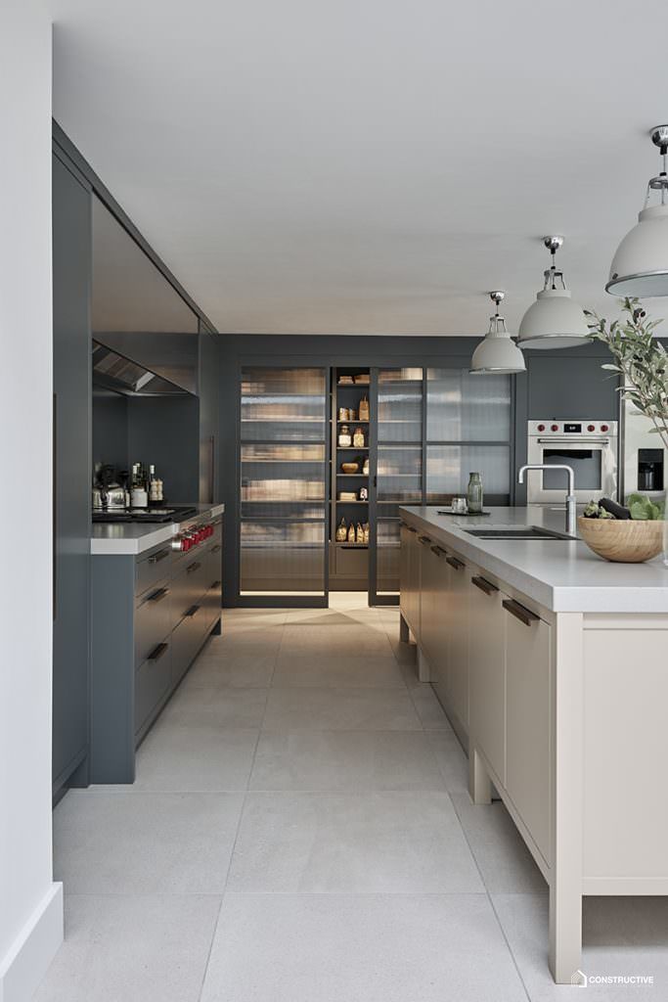
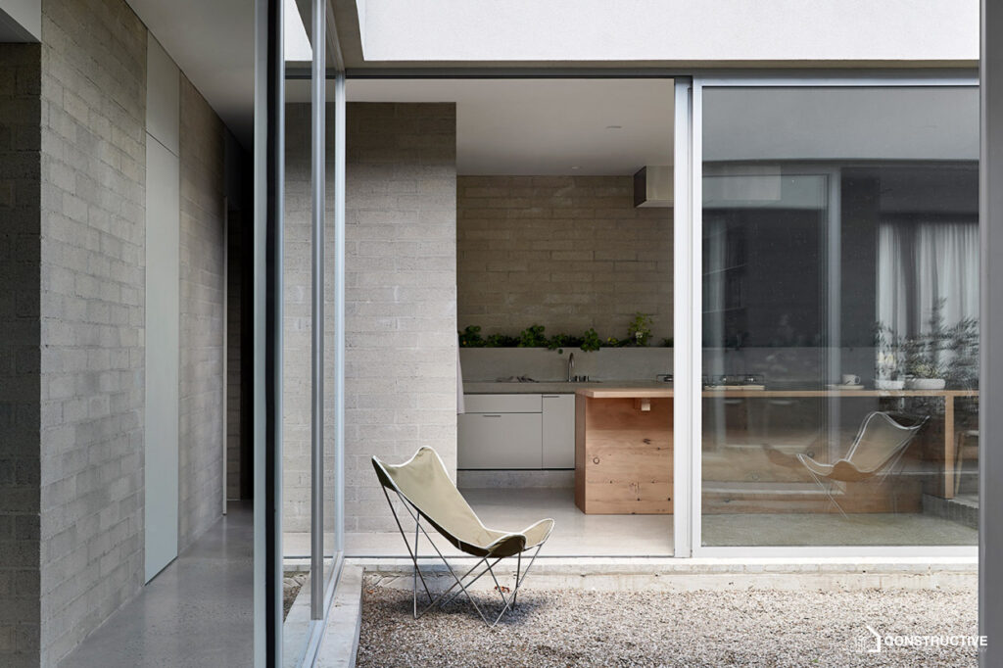
Here and in kitchen designer there are many more opportunities. Thus, in families living in several generations, the kitchen in general can take a central place and the designer will start from it in further planning decisions.
Kitchen design in a private house - it is always the cooperation of the architect, designer and the customer. At the intersection of their views, tastes, opinions, knowledge, skills and abilities, a special and unique kitchen is created in each case in a private house.
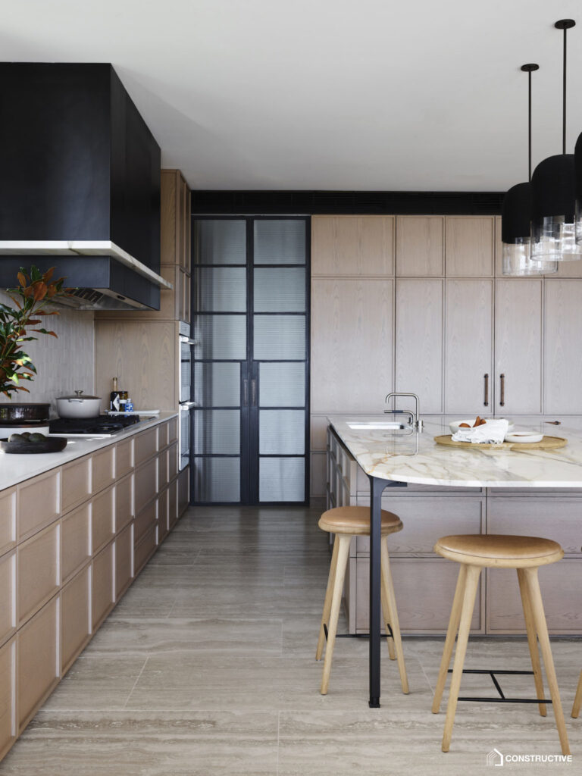
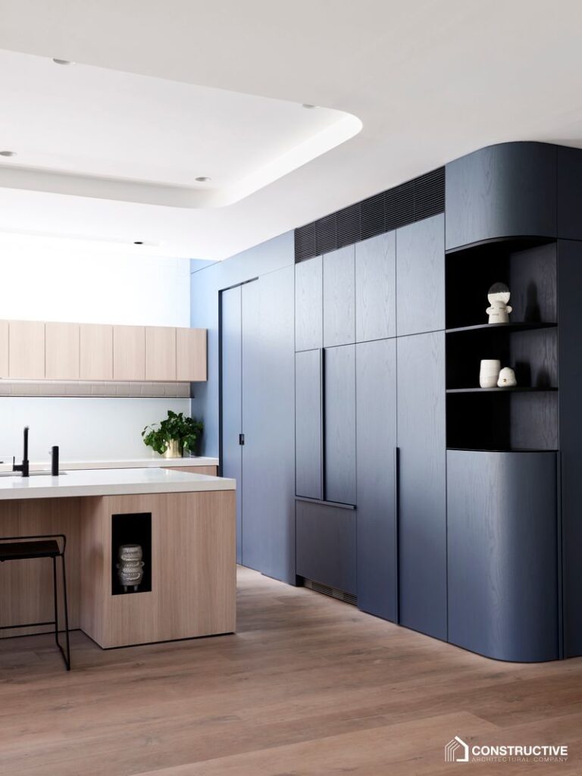
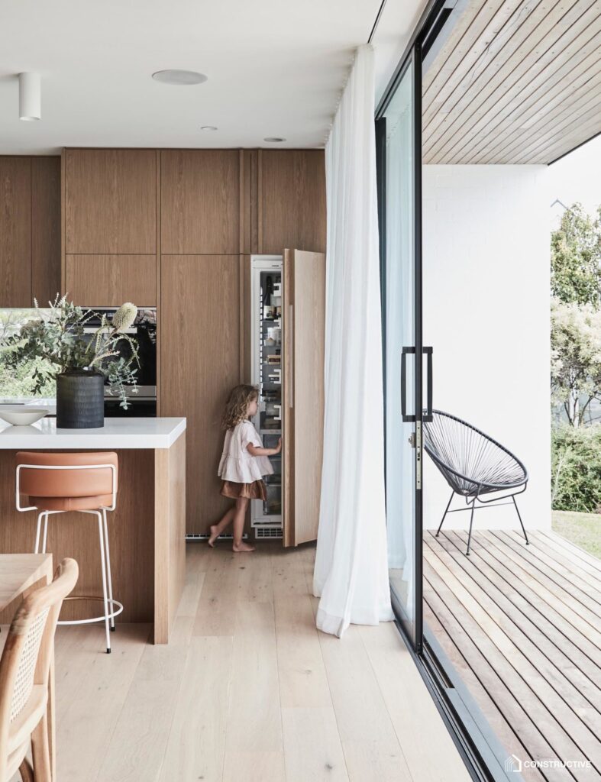
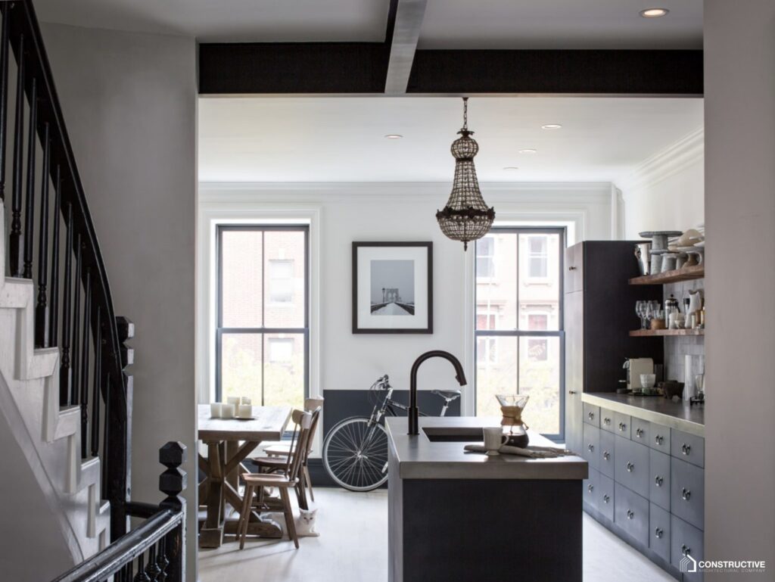
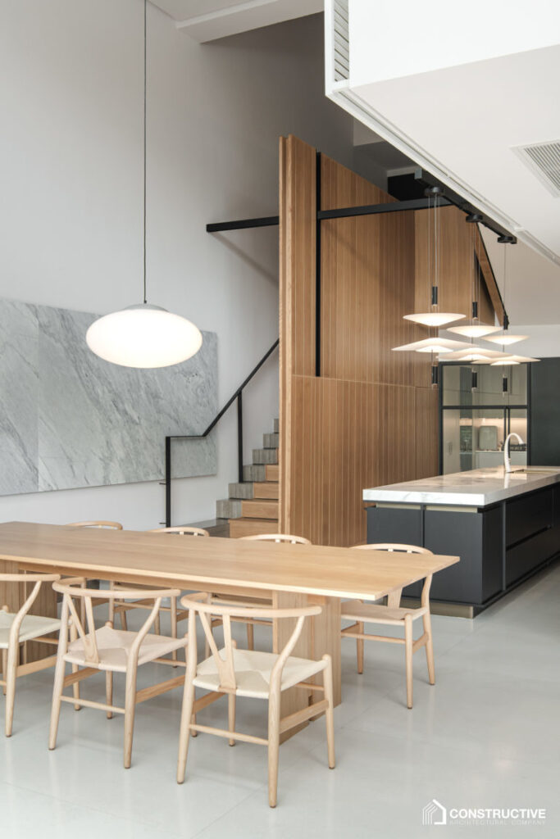
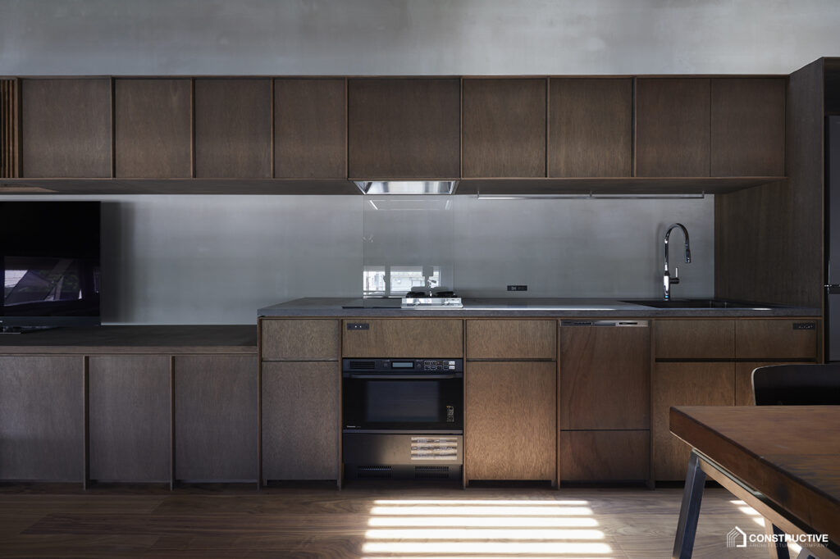
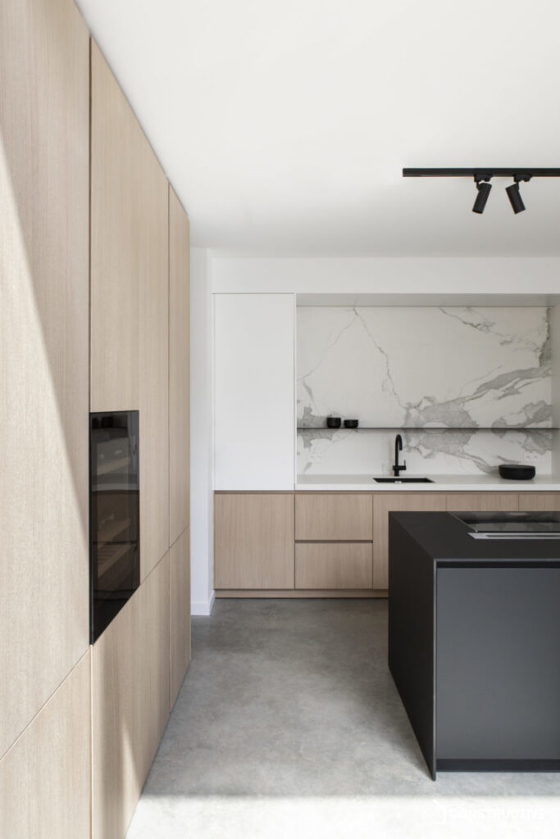
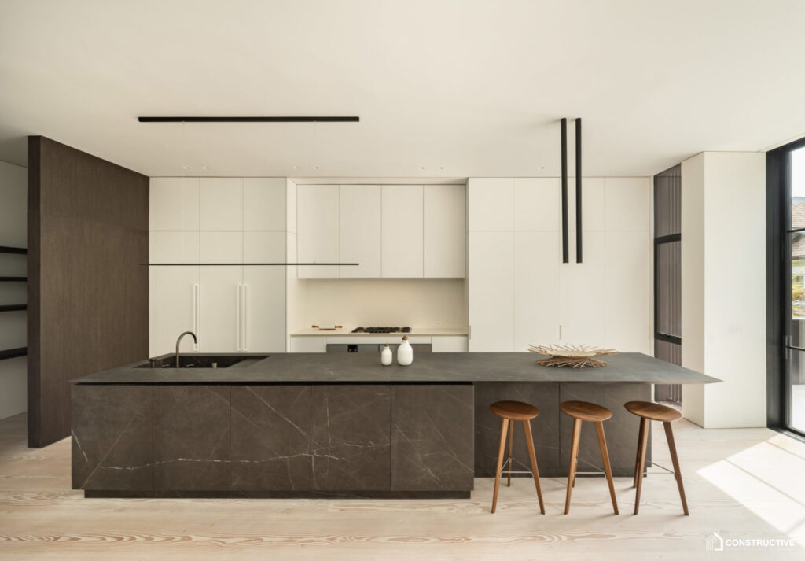
Let's talk about kitchen design in the village.
Rural kitchens more country style, Scandinavian and traditional. But every year the design of the kitchen in the village is modernized, becomes more minimalist and practical. Therefore, the rural design of the kitchen is now in much lower demand. However, several times our designer received orders for the kitchen in this style and almost always it was due to the lifestyle of the client. Middle-aged people who have collections of household items, or certain products, drinks and want to place them for inspection, who like unusual dishes - for example, cooked in the oven - order this kitchen design. Appliances and other filling of the kitchen are selected individually, sometimes made to the customer (different types of decors, brick stove, etc.).
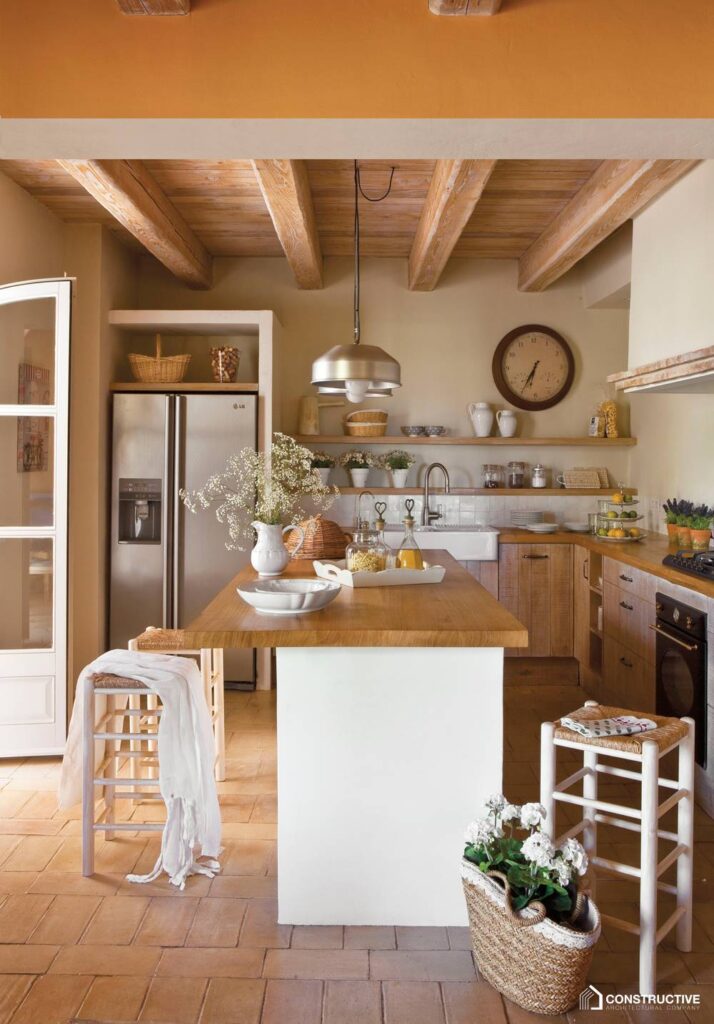
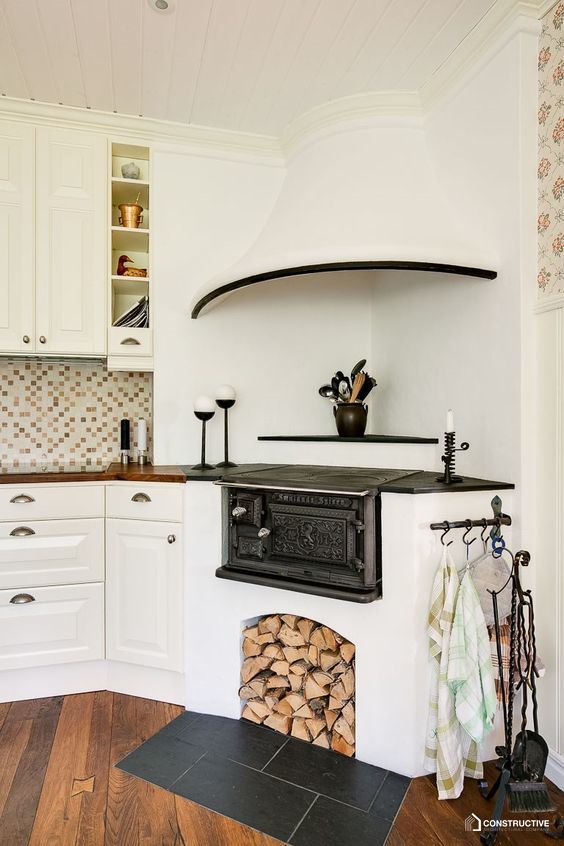
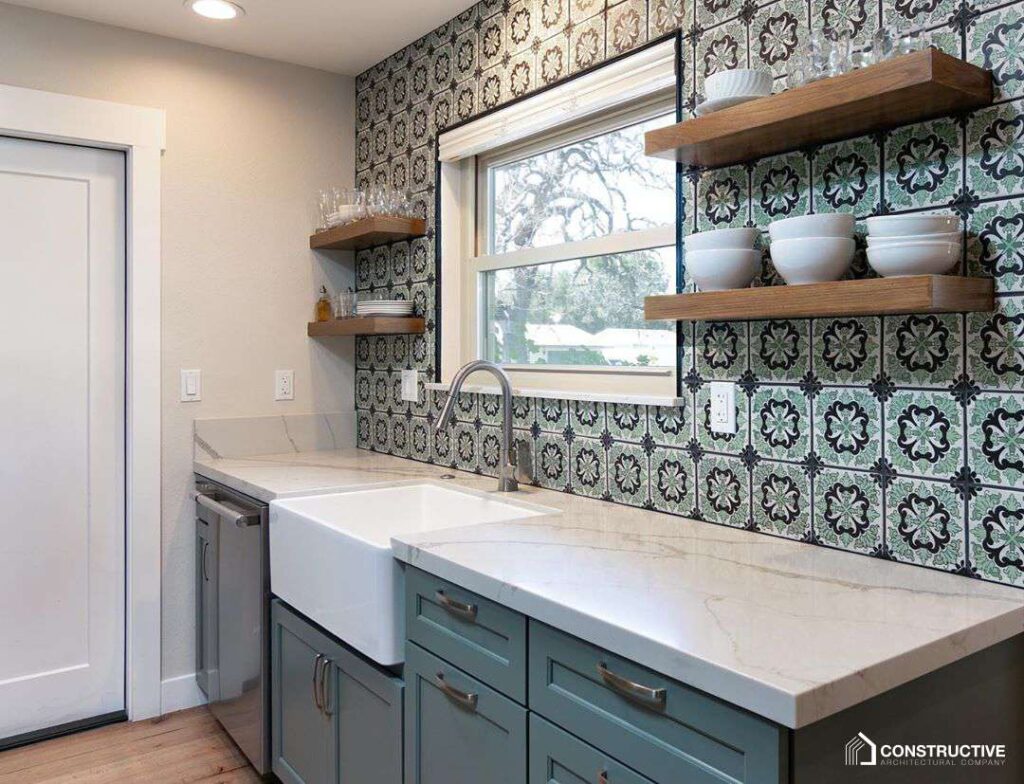
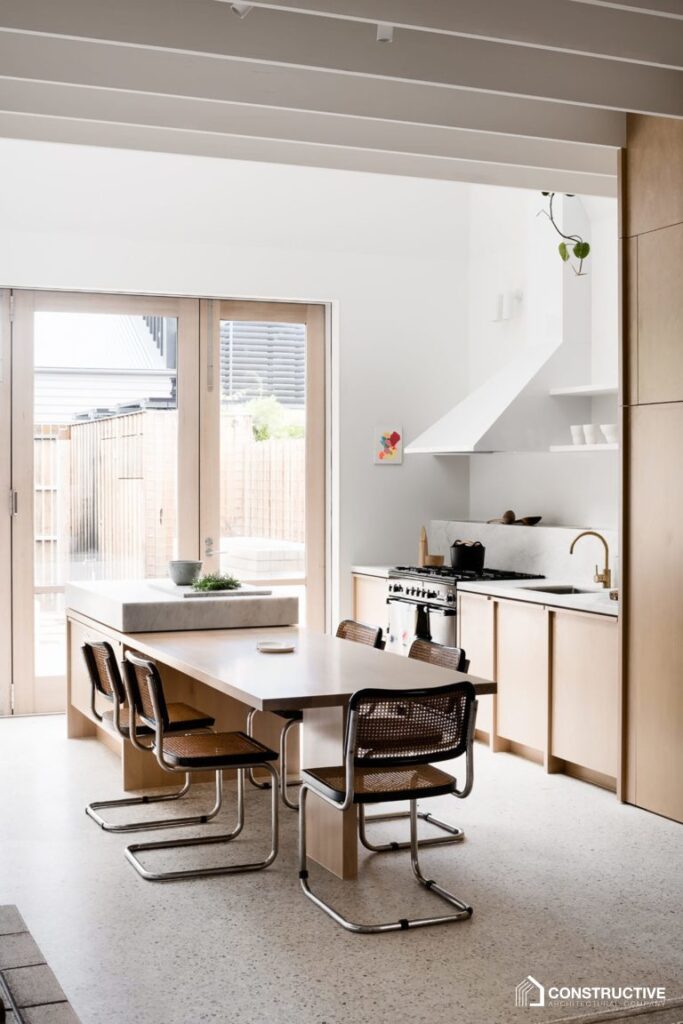
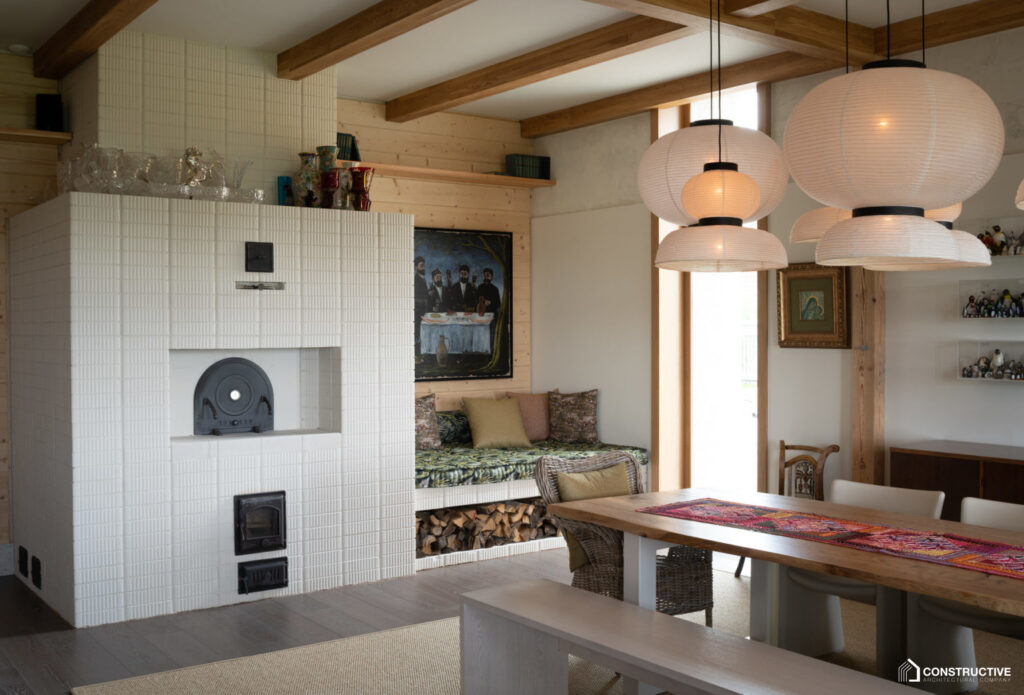
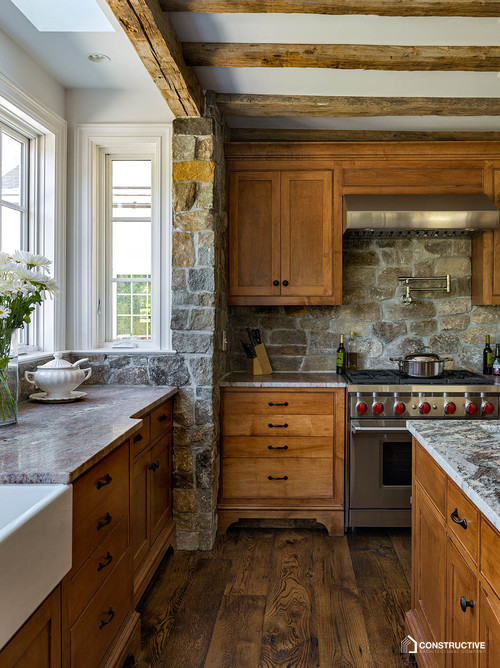
Most often in the design becomes the main kitchen renovation in the apartment. Unlike individual houses, we are dealing with already built housing, so it is important to take into account all existing communications and appliances. Often illiterate location of the boiler and meter, as often happens with us, can dramatically spoil the look of the kitchen. It is important to decorate them correctly, according to current regulations. The design of the ceiling in the kitchen also plays an important role, as it is often necessary to "mask" the shortcomings of planning and the shortcomings of the builder.
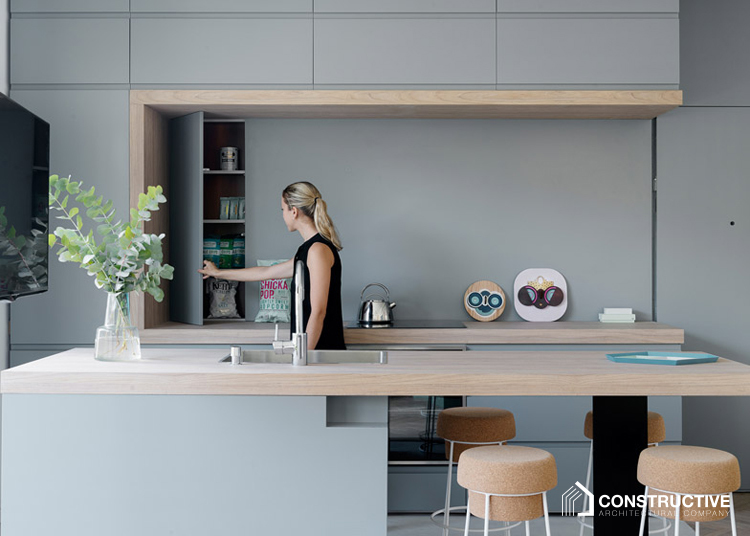
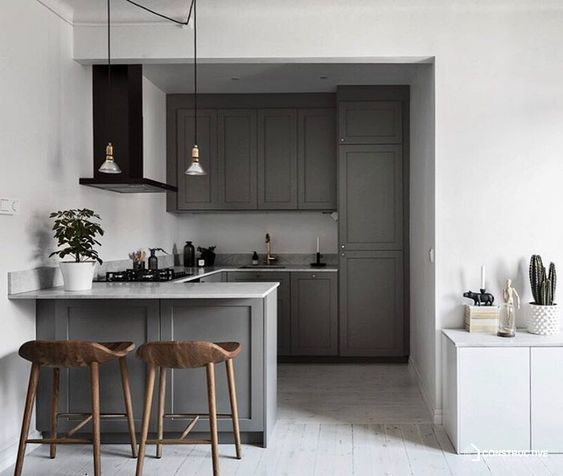
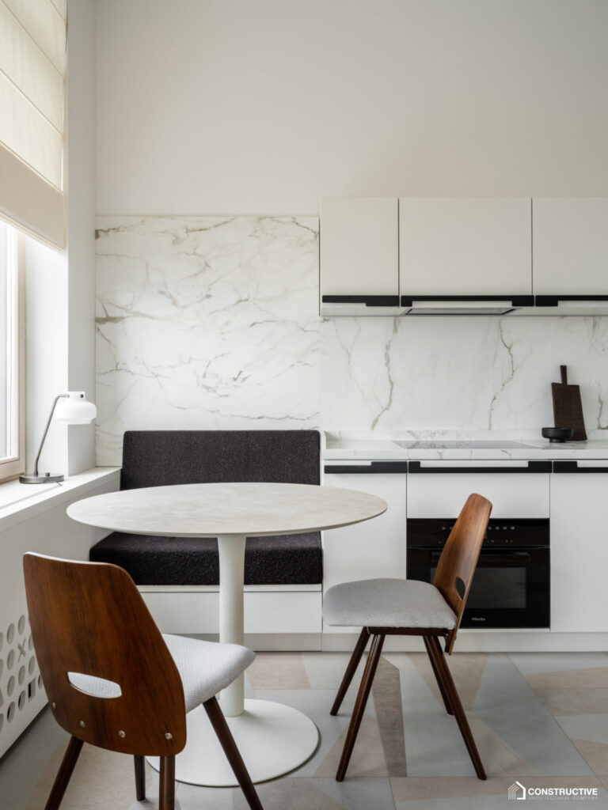
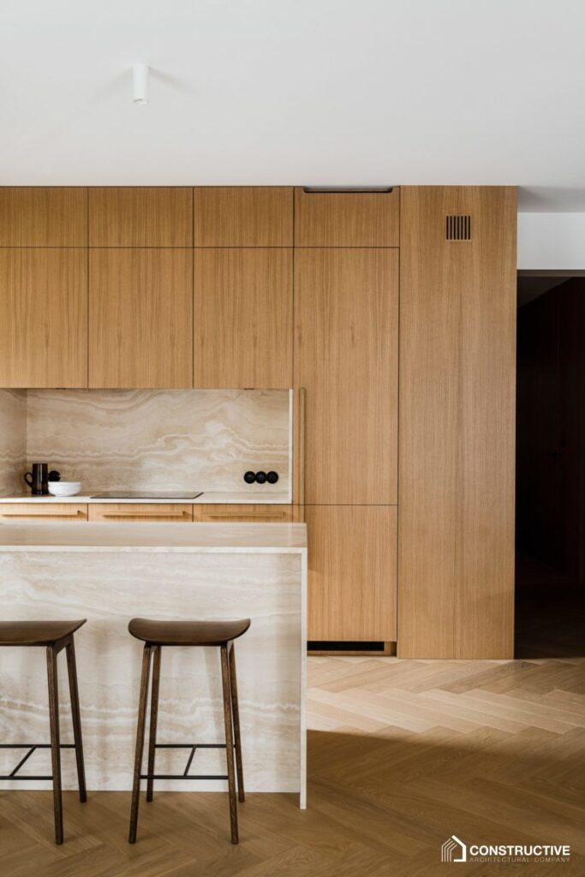
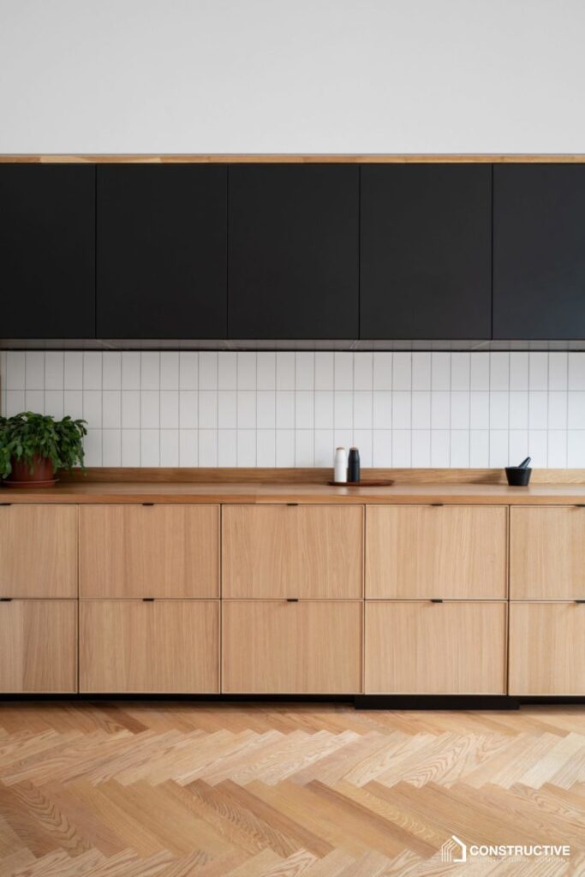
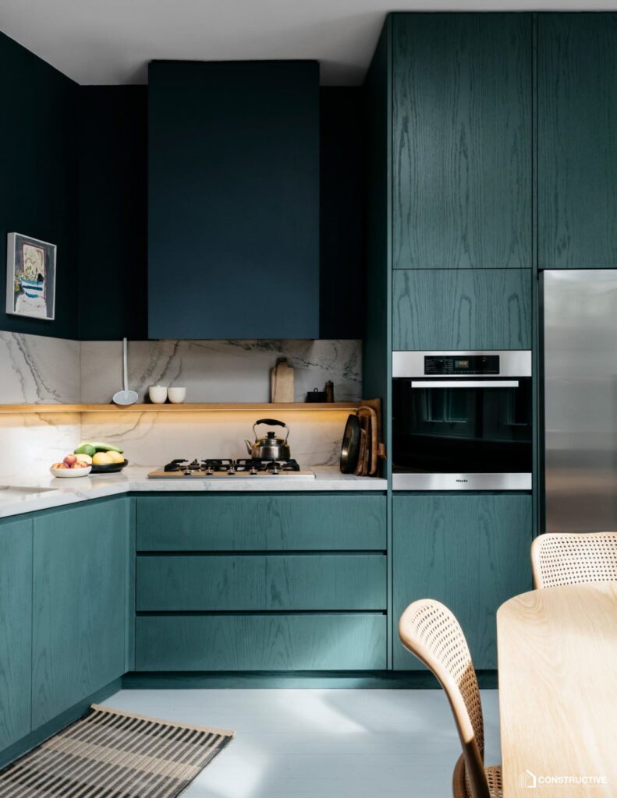
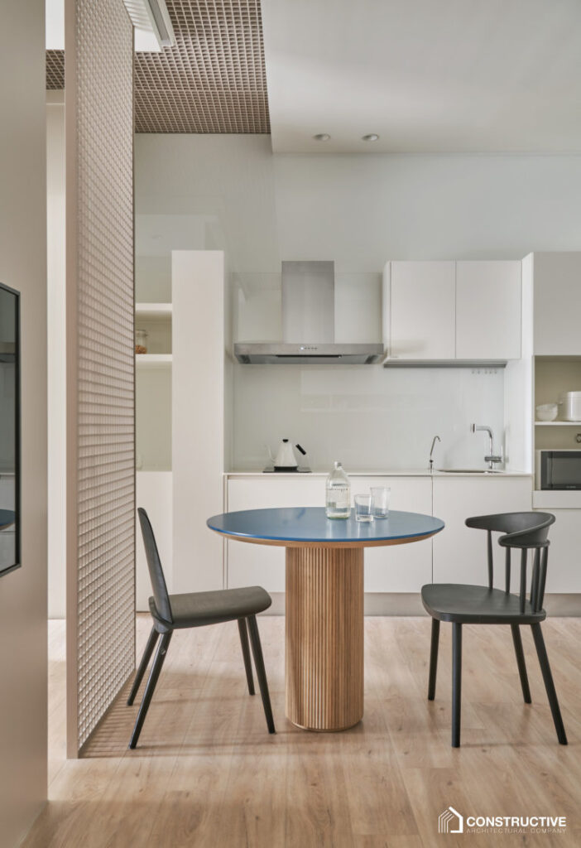
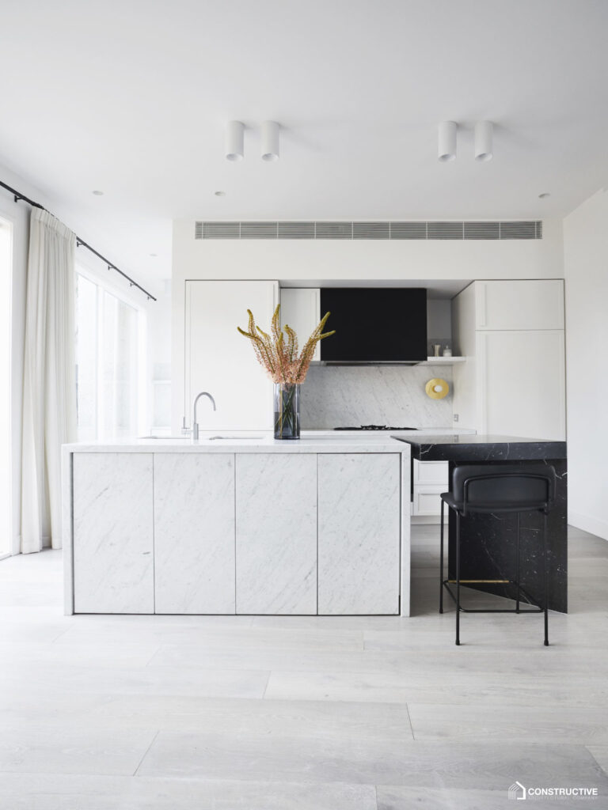
Developing small kitchen design, it is necessary to approach this process responsibly as the kitchen carries in itself many functions is both food storage, and preparation, and storage of kitchen stock, more often it is even a place of reception of visitors.
An important nuance is the fact that in such a compact room there should still be enough space to store everything you need. But at the same time, and especially when we perform design of a very small kitchen, the main thing is to leave or find, re-create the feeling of space, without loading the room with a lot of cabinets, furniture, shelves, etc.
Before you start this process, be sure to analyze your lifestyle, maybe you are one of those people who are reluctant to cook at home, or do it rarely, then in this case you have a suitable option for tiles for two burners. This technique will help you use the space rationally.
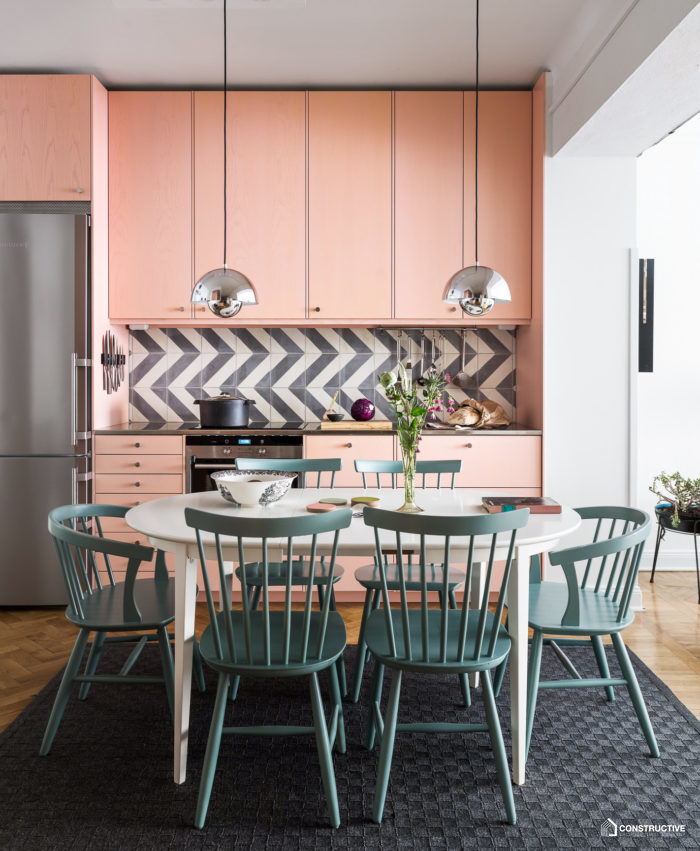
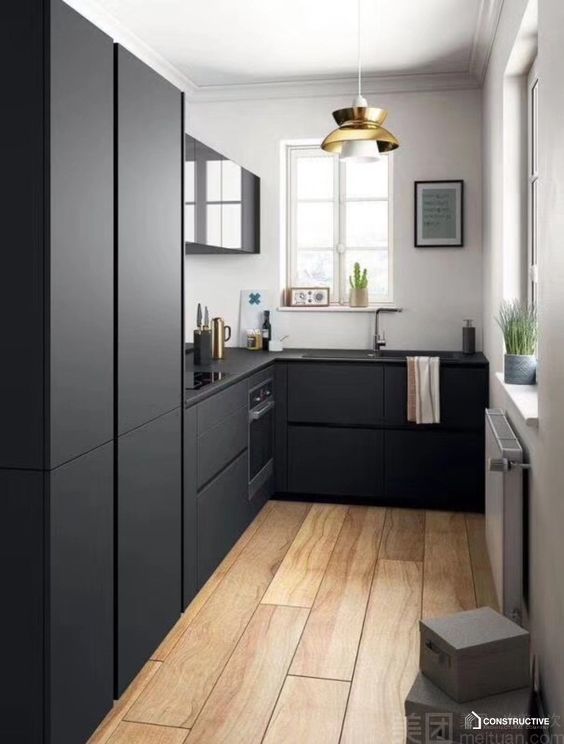
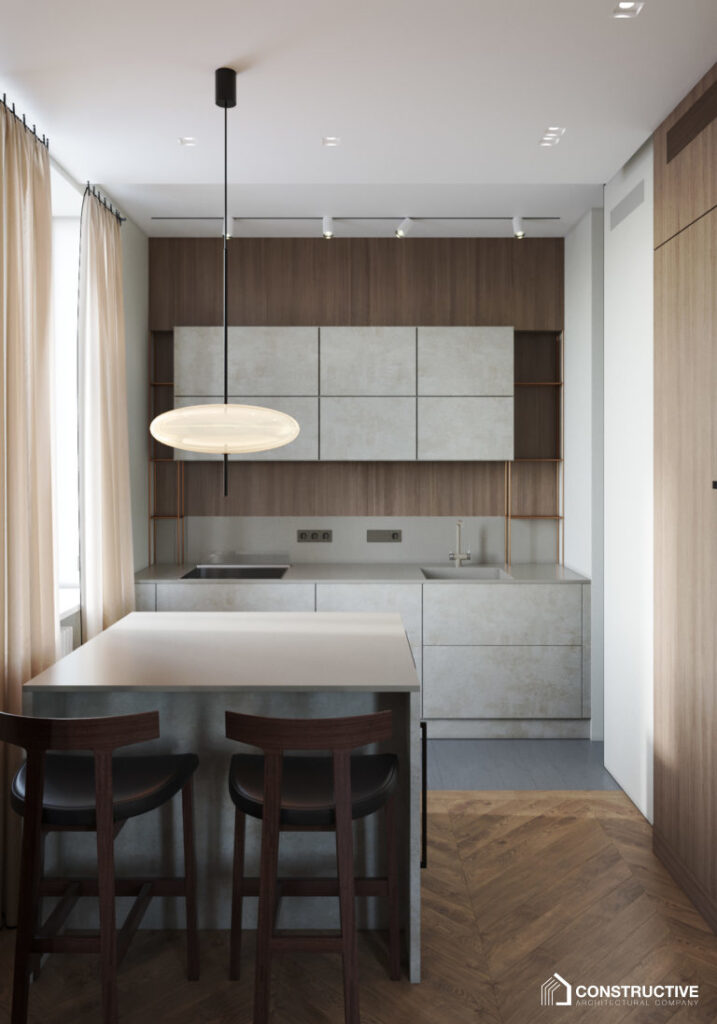
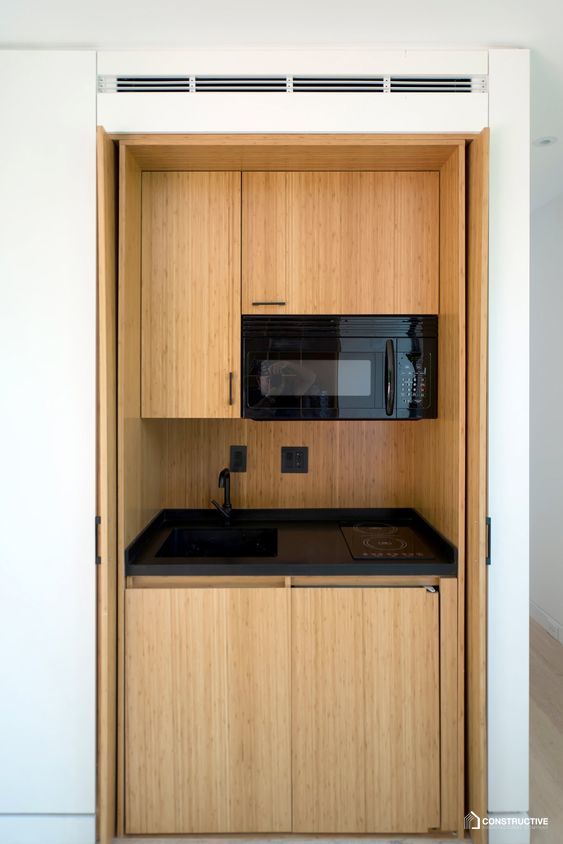
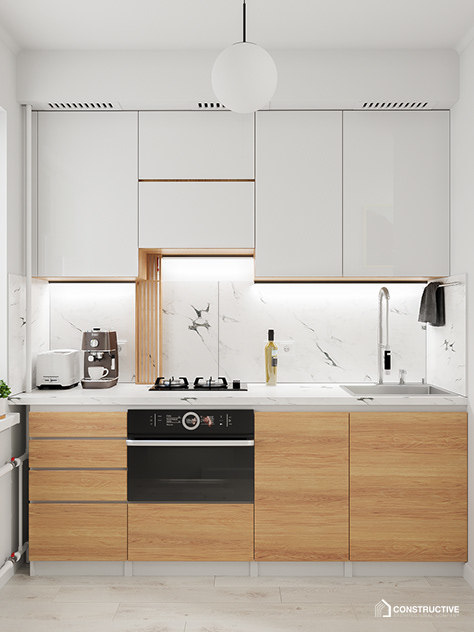
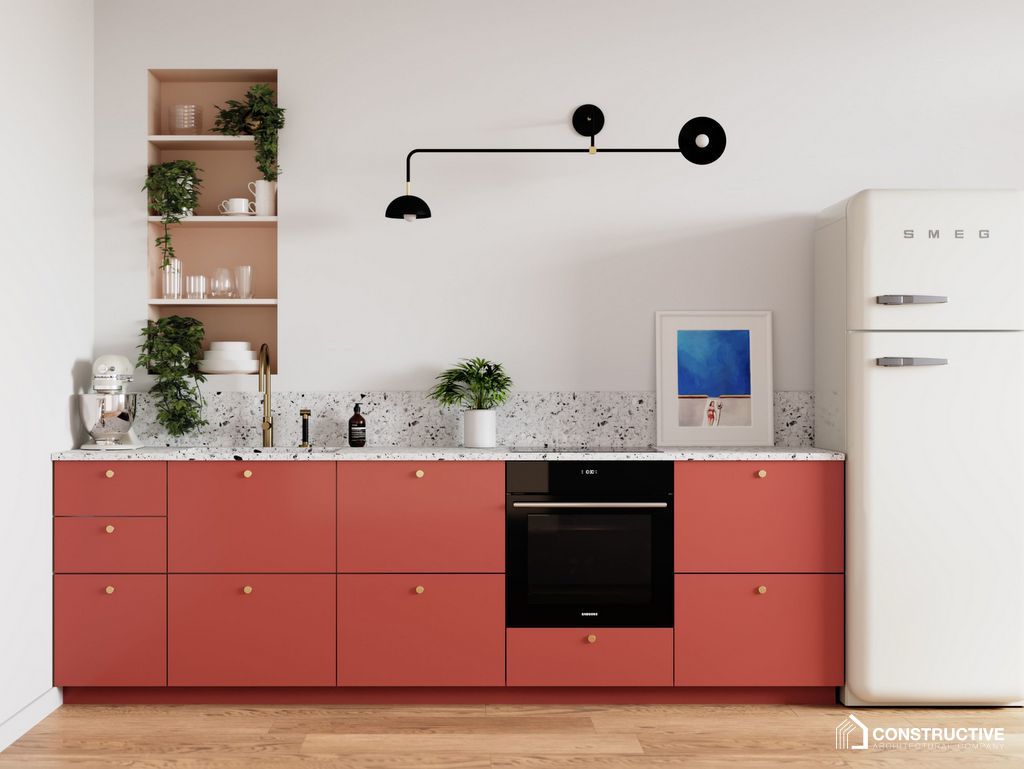
The next step is to design a kitchen without top cabinets. Why? Everything is very simple, immediately there will be a feeling of lightness, and the accumulation will disappear.
To keep the small kitchen functional and have plenty of storage space, use the following design features, such as a functional apron.
To do this, just make a deeper work area and hide everything you need behind the facades, or leave the shelves open, according to the style of your home.
Use every corner, every inch of the kitchen, because even in the basement it is possible to organize a place to store pans or other utensils, or if you are a true wine connoisseur, this place will be a decent hiding place.
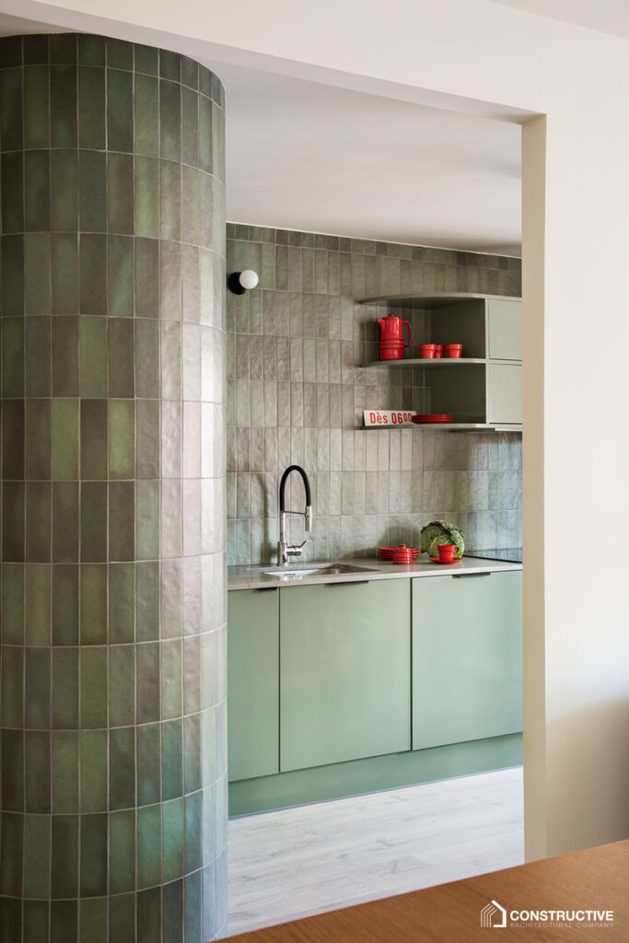
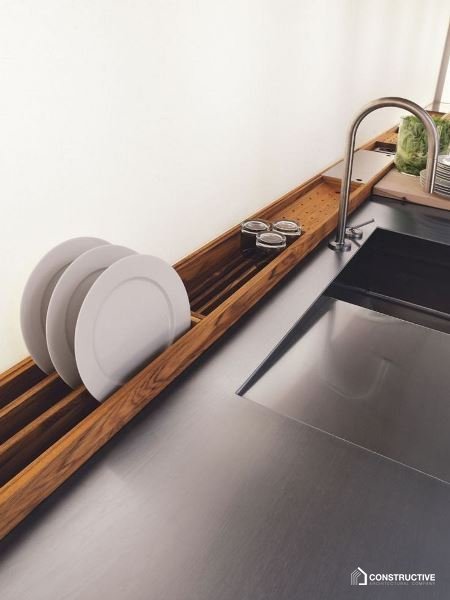
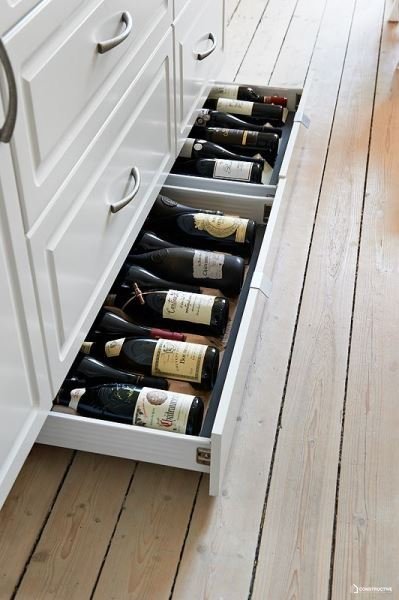
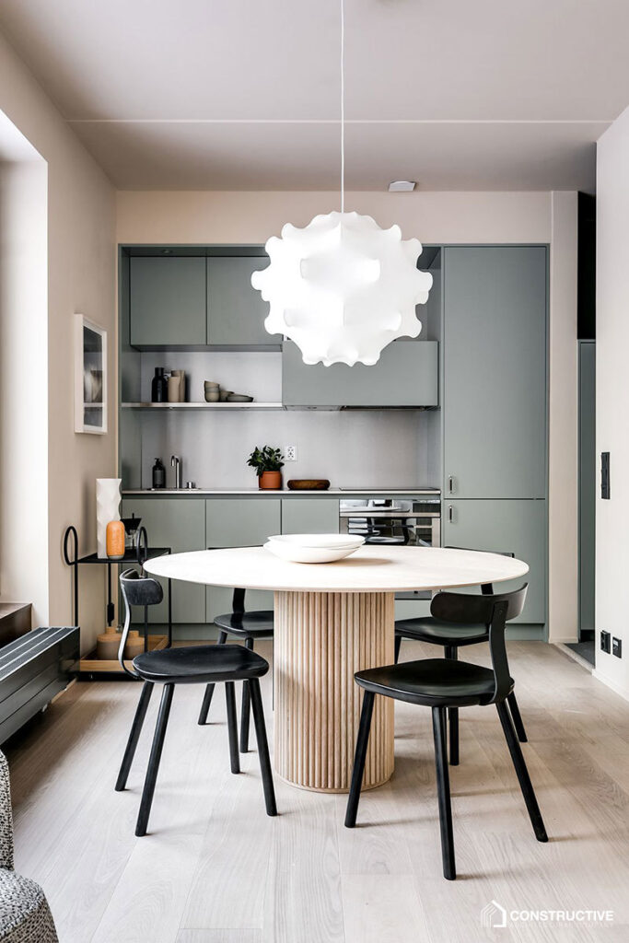
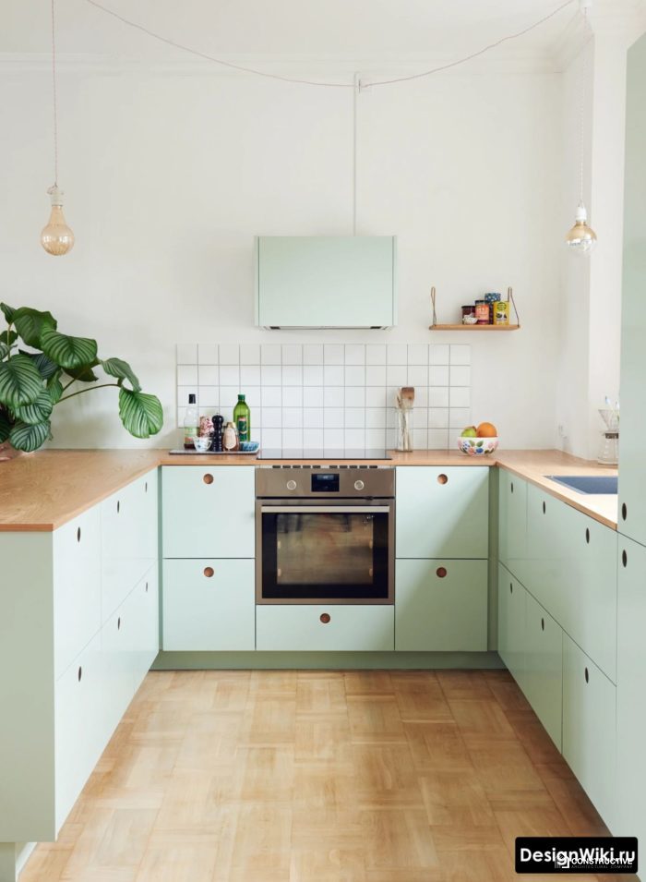
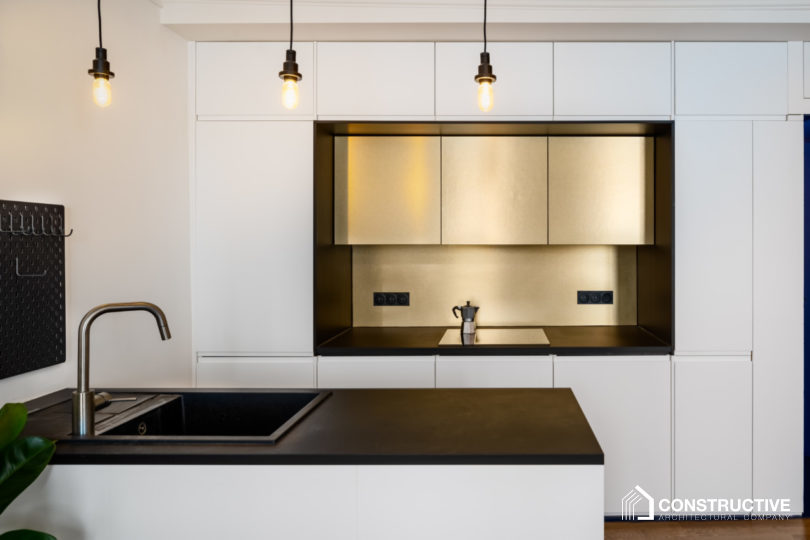
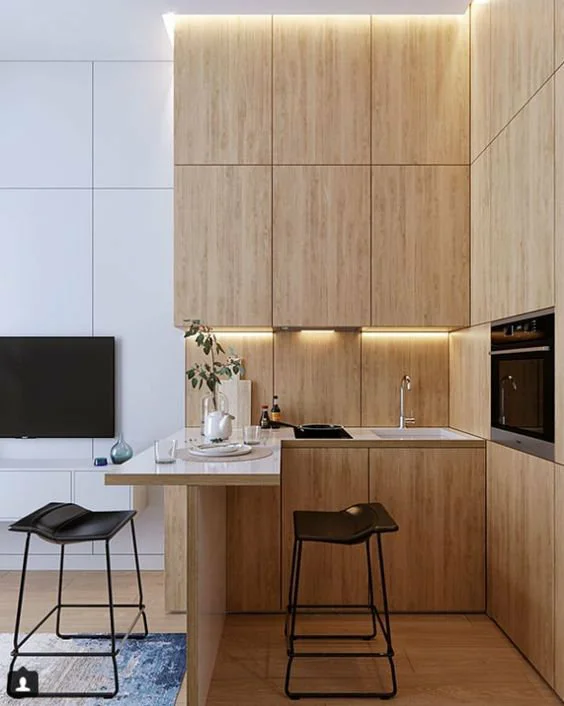
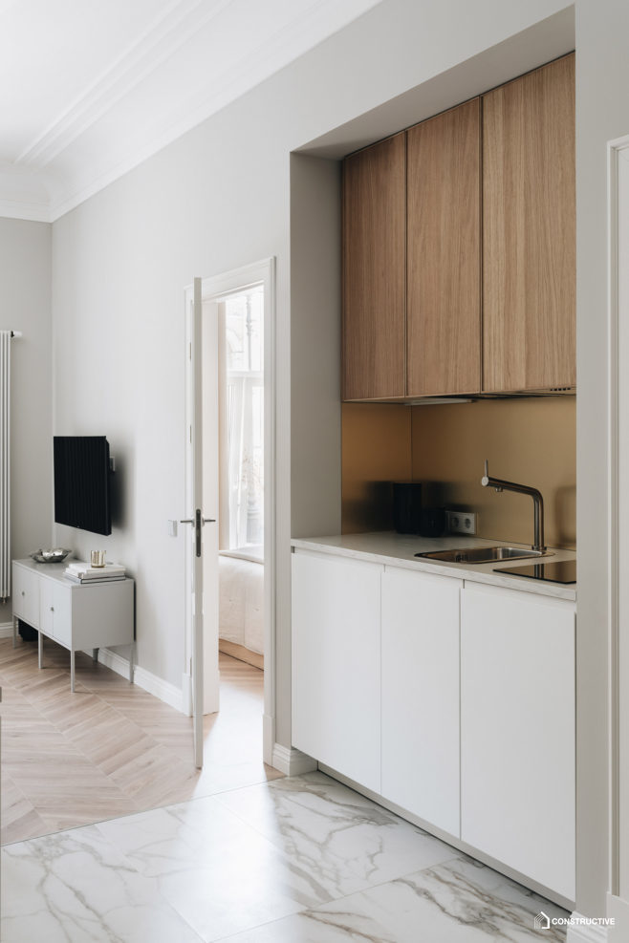
If the room allows you to design a rectilinear kitchen in its dimensions, do not hesitate to make it just that. With the help of colors, textures and textures you will achieve a decent result and then the kitchen will definitely be the cause of your pride. Our designer will help you successfully beat it all and use every inch of space.
Studio kitchen idea it is becoming more and more popular every year. Here you can implement many interesting design solutions. For example, an island with a cooking surface and a bar table, or a dining table adjacent to the island work area. Due to the fast pace of life, clients often envisage in the kitchen a studio and a study area or a hobby area to be even closer to the family.
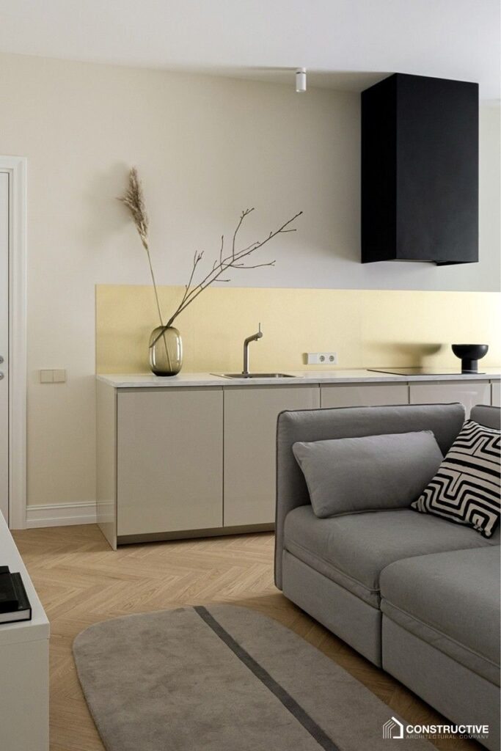
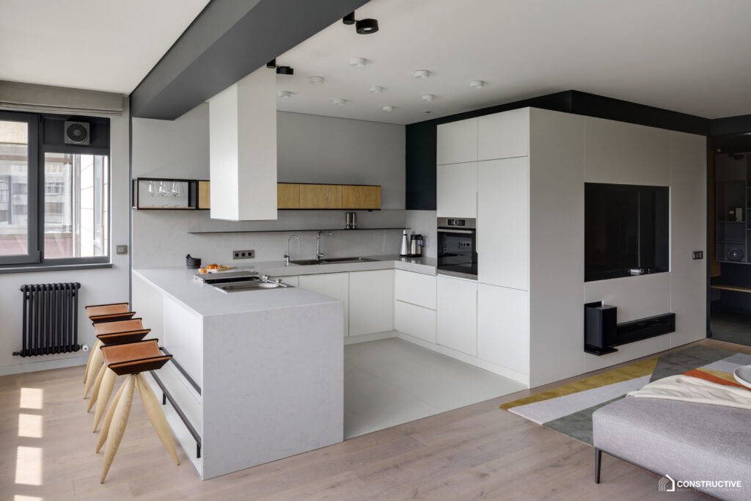
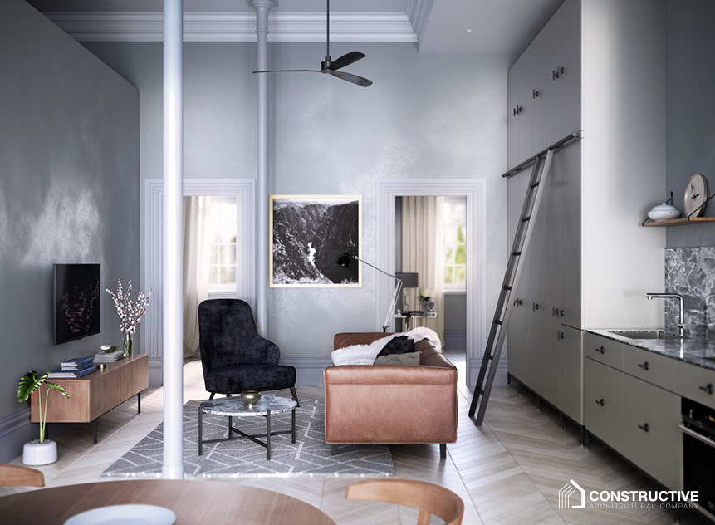
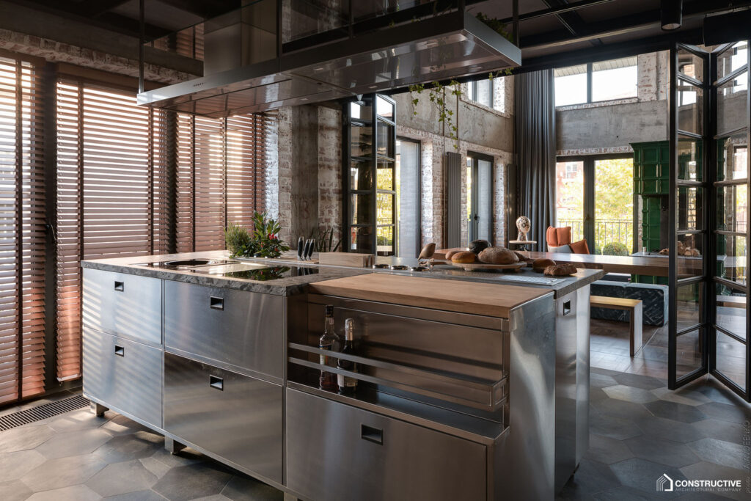
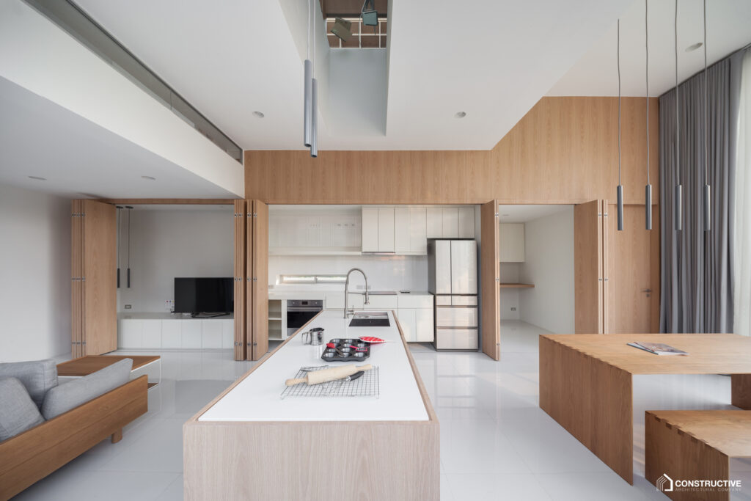
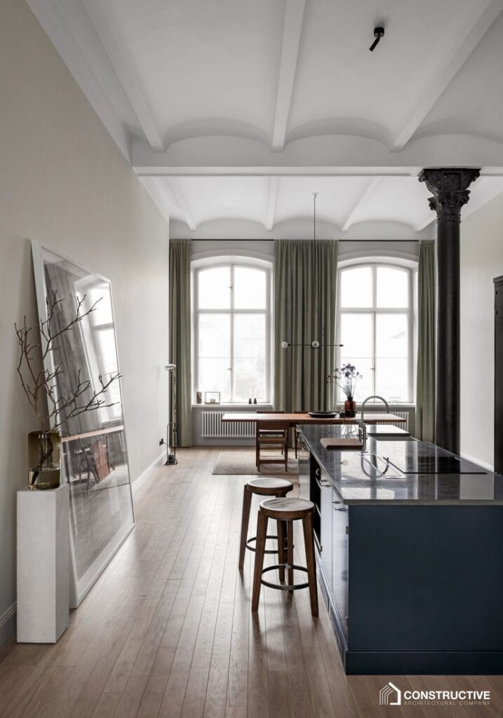
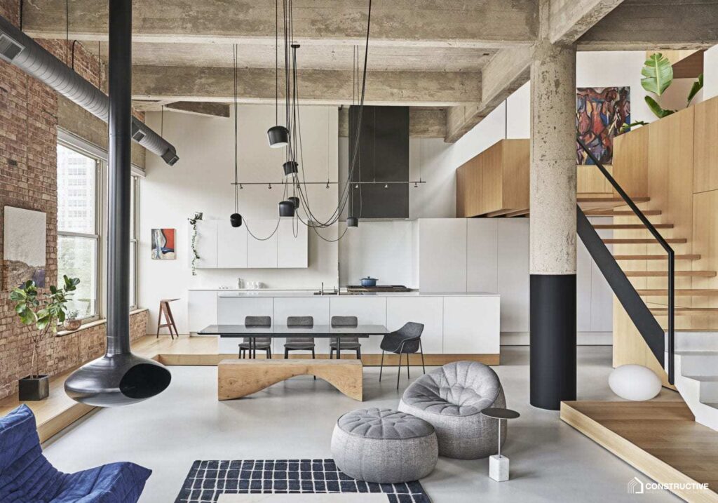
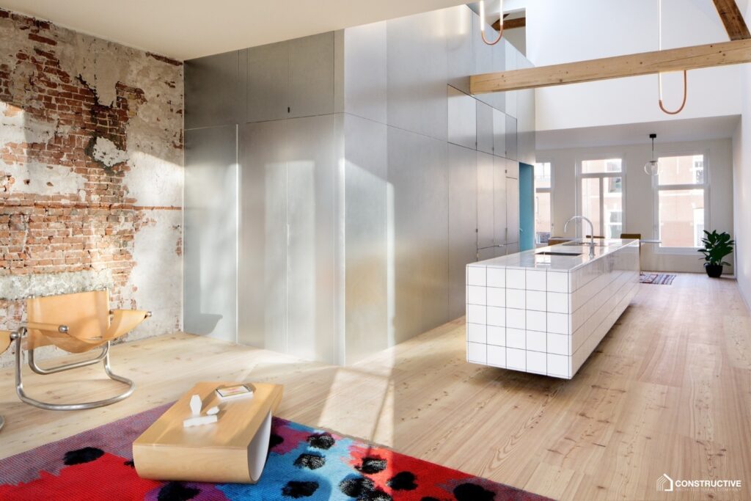
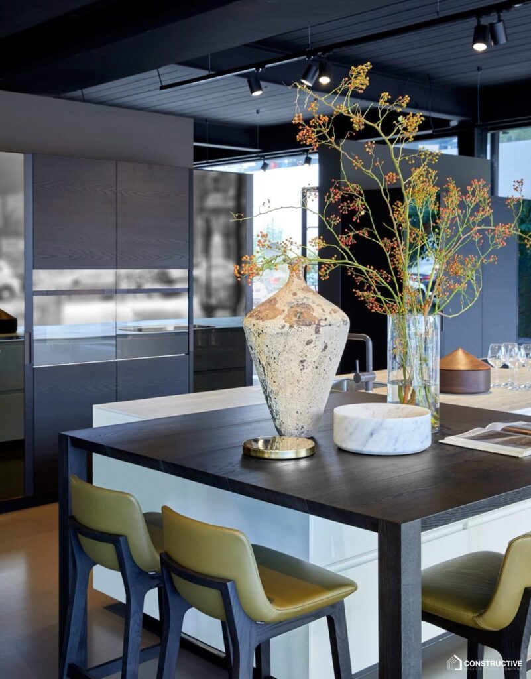
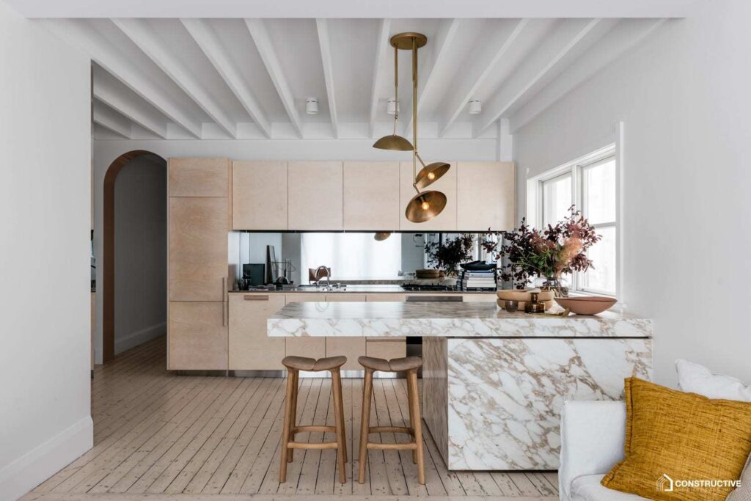
There are no specific laws, the main thing is that everything was harmonious and comfortable. It is NOT necessary to make kitchen in bright "pure" tones. Prefer muted natural shades. In order not to become hostage to yesterday's fashion, unsuccessful monochrome and just save space, and get a beautiful kitchen, consult not only with furniture manufacturers but also with other professionals to be able to see the fashionable colors of kitchens, see the color scheme that includes modern kitchen colors.
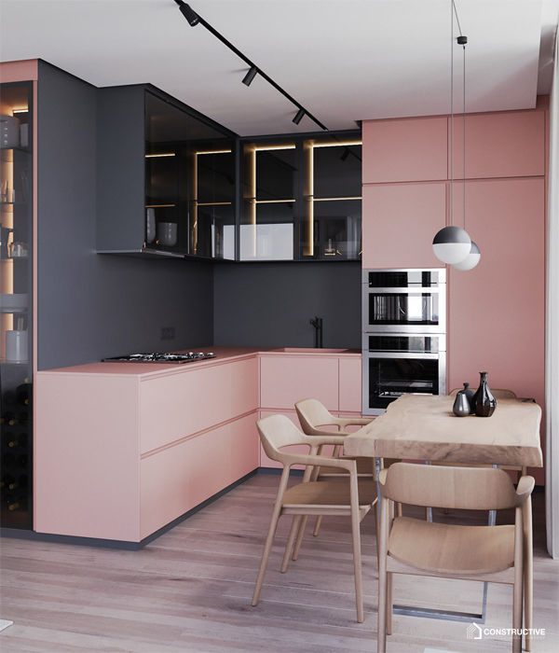
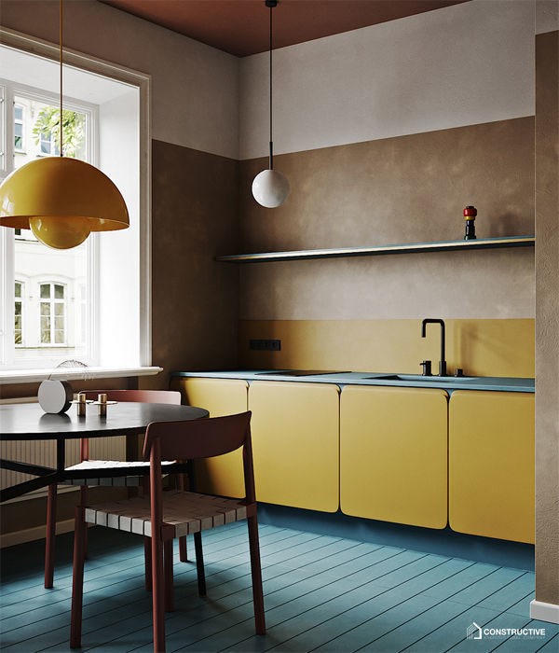
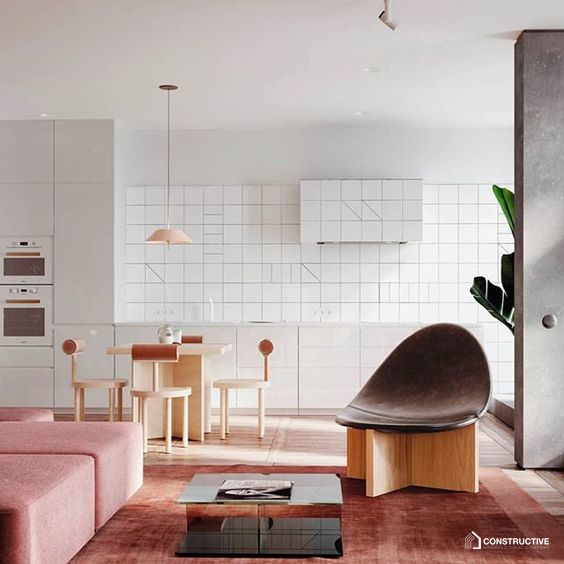
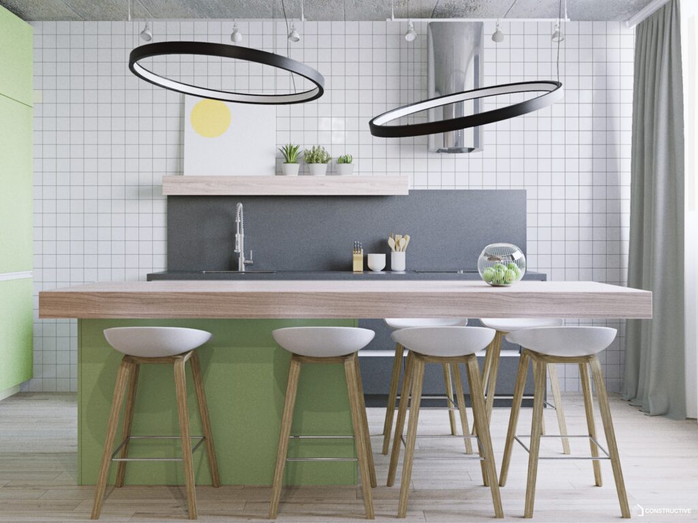
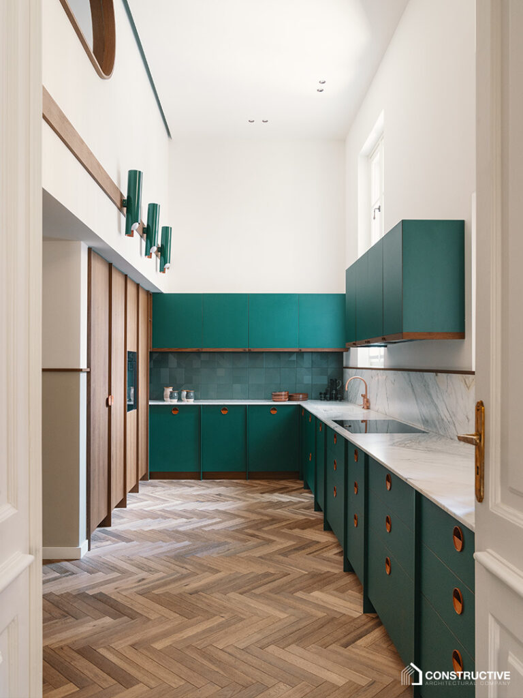
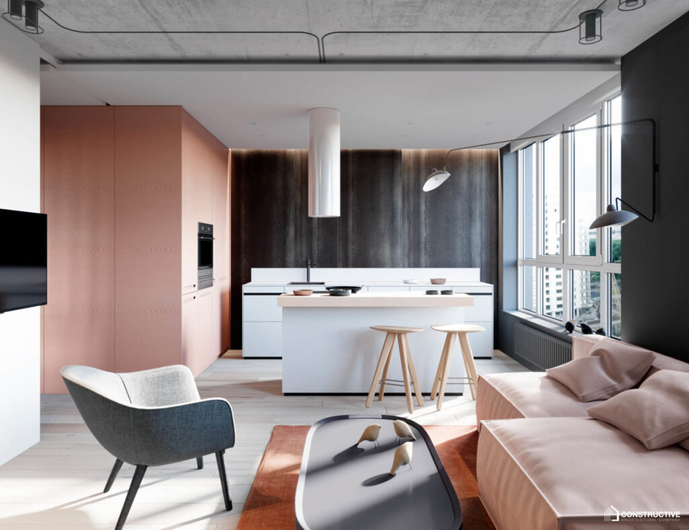
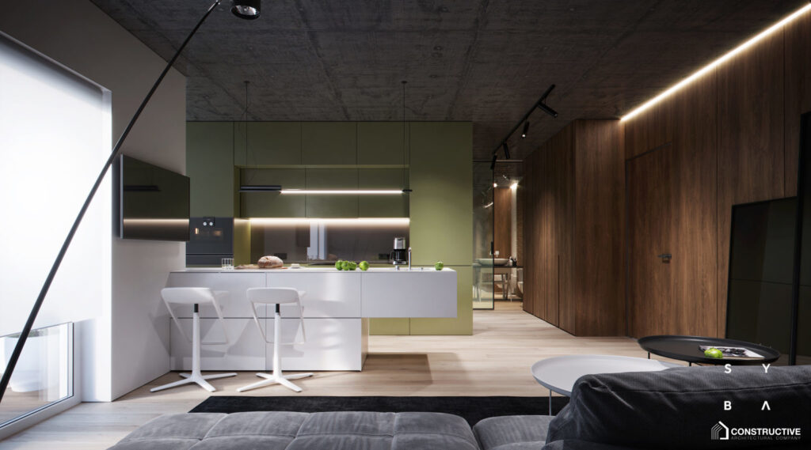
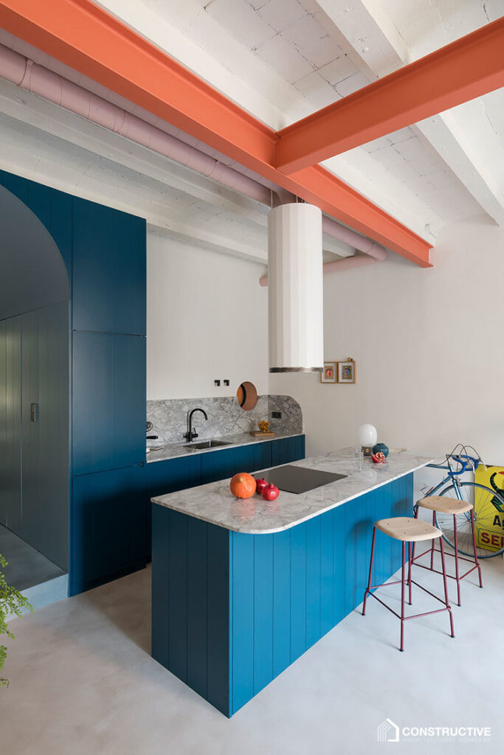
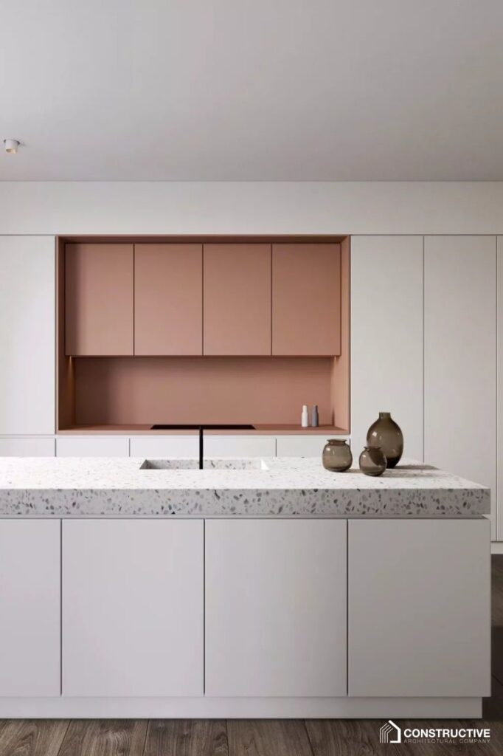
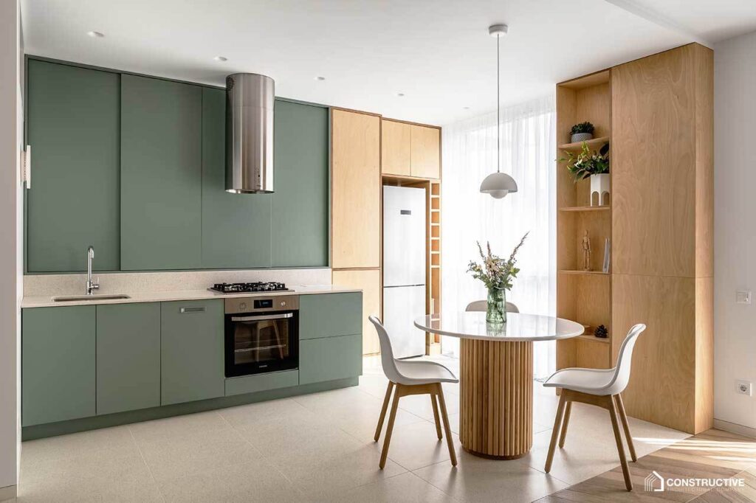
The olive color of the walls in the kitchen is quite popular, it combines well with the texture of wood or concrete, milk or carrot shades. Here, too, it is important not to overdo the colors, because the accent color will be olive. Sometimes there is also a green color of the walls in the kitchen, which, according to research, suppresses the appetite and makes the atmosphere more depressed, not so pleasant, which does not allow you to relax and start communicating.
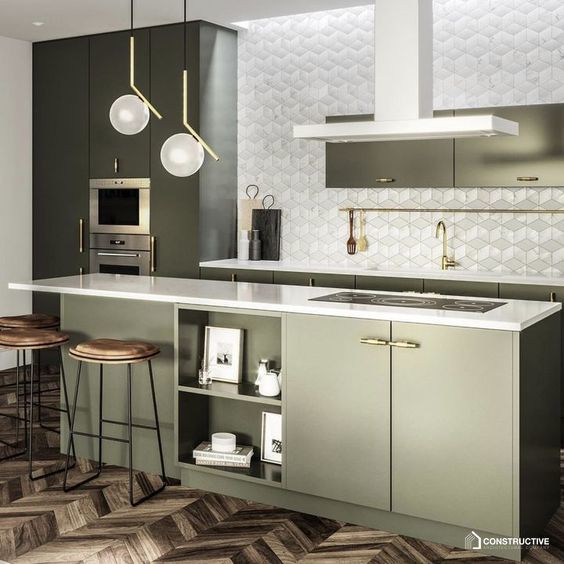
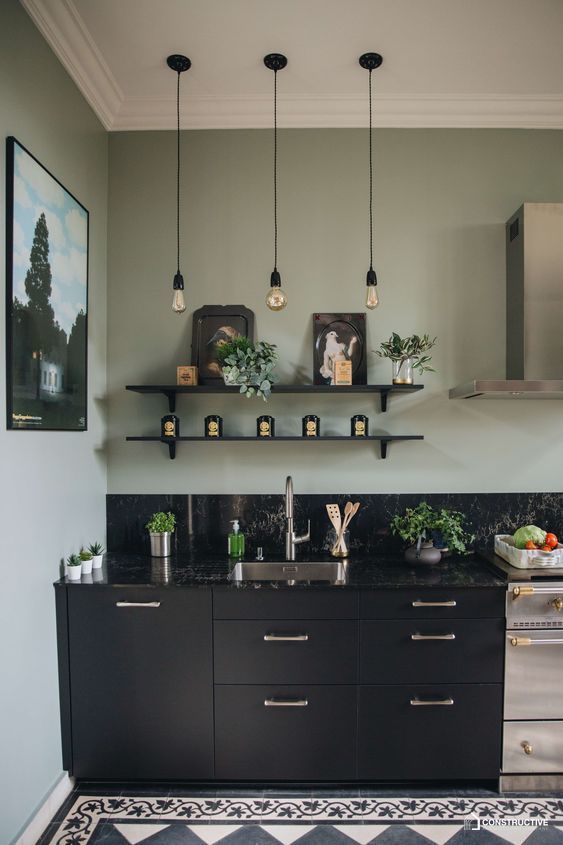
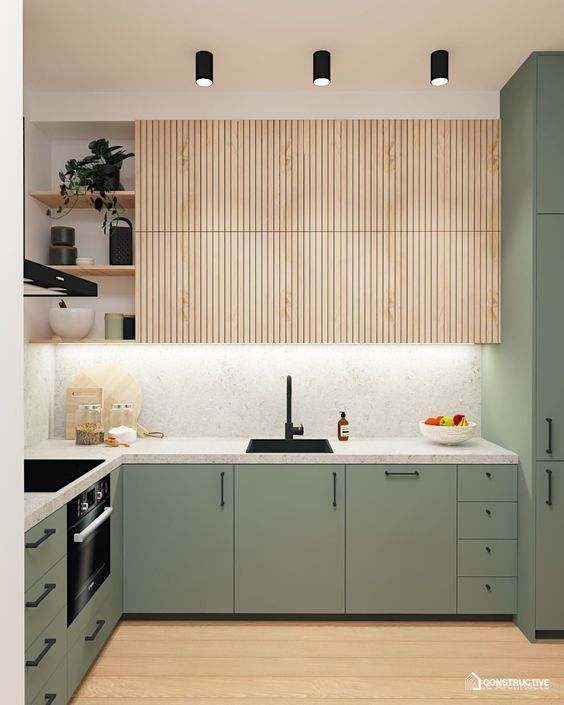
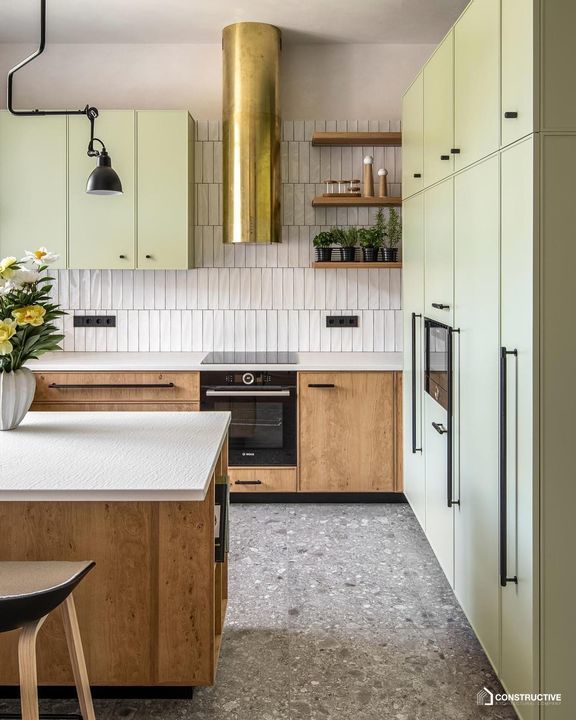
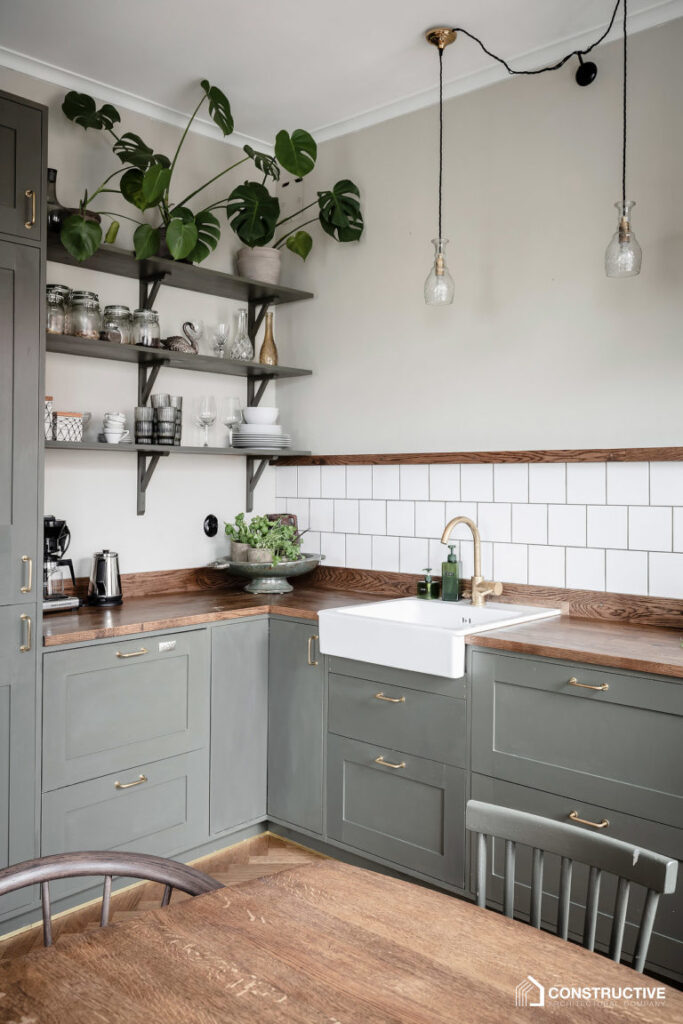
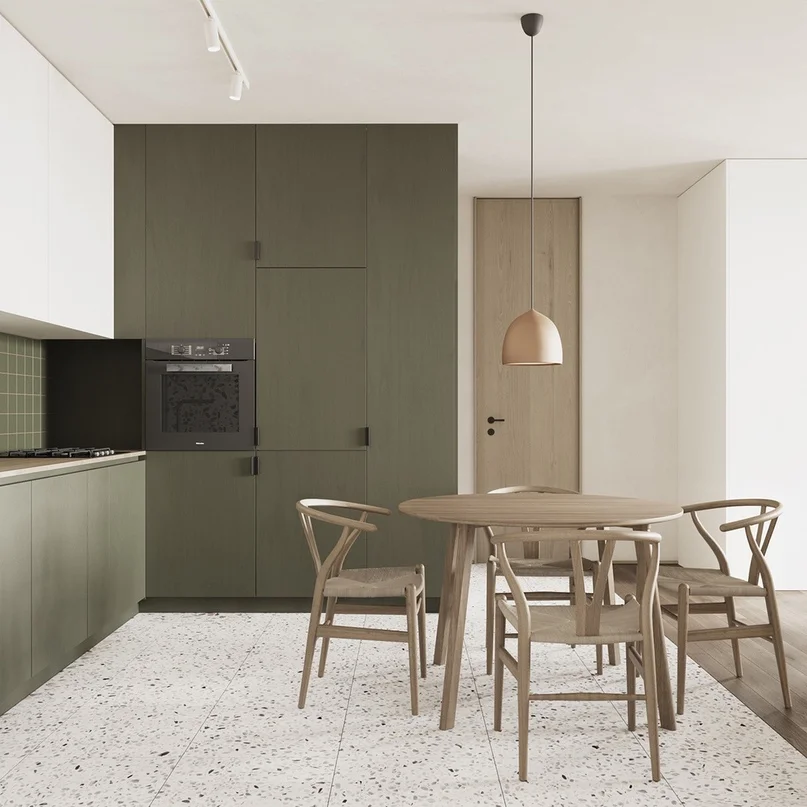
White kitchen - it is always a feeling of sophistication, purity and lightness. This kitchen goes well with wood (country house, Scandinavian style, loft), with gold (classic style, modern classics) and with other colors and textures (minimalism).
Using glossy surfaces, you can achieve the effect of a bright room, because white has the highest light reflectance. Therefore, such a kitchen is relevant primarily for small rooms or those where sunlight does not get enough.
If you are a happy owner of large areas with high ceilings, you can easily use a combination of white kitchen and wooden ceiling. This will create coziness, comfort and give more warmth to your bright kitchen.
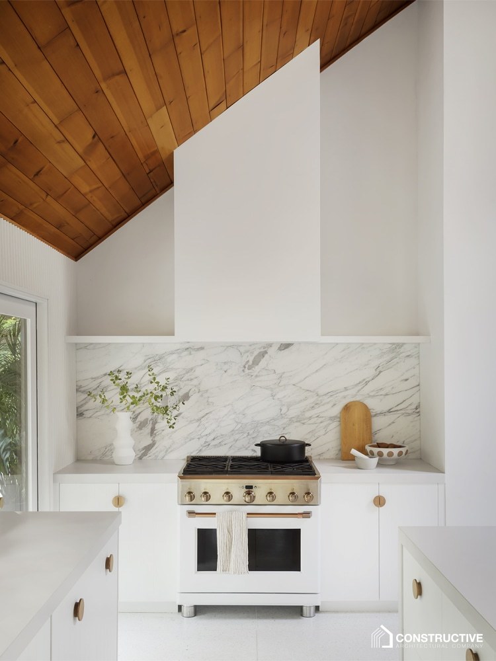
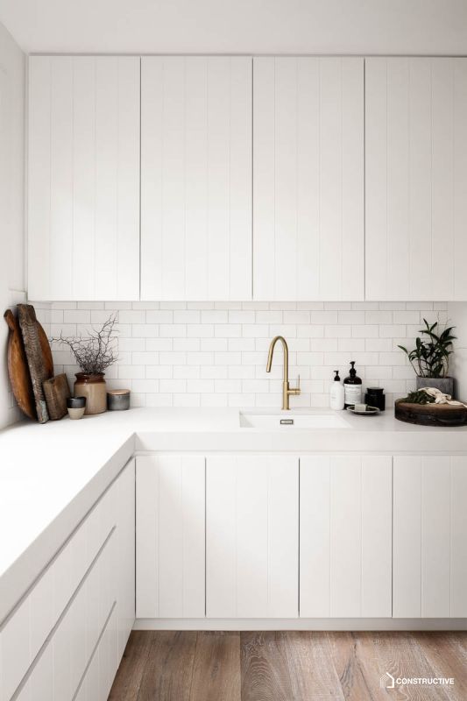
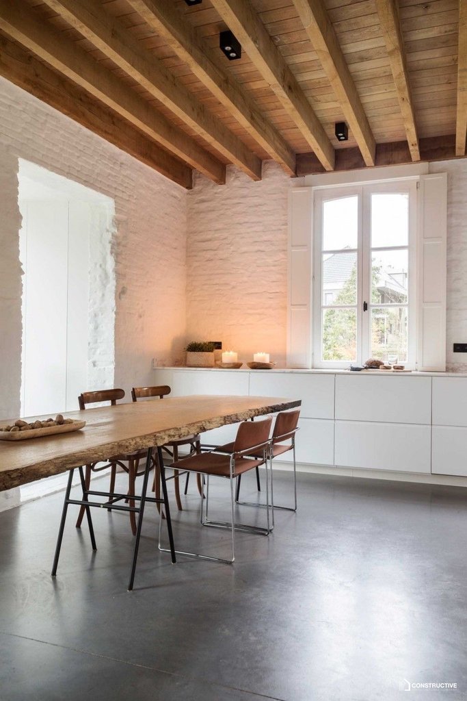
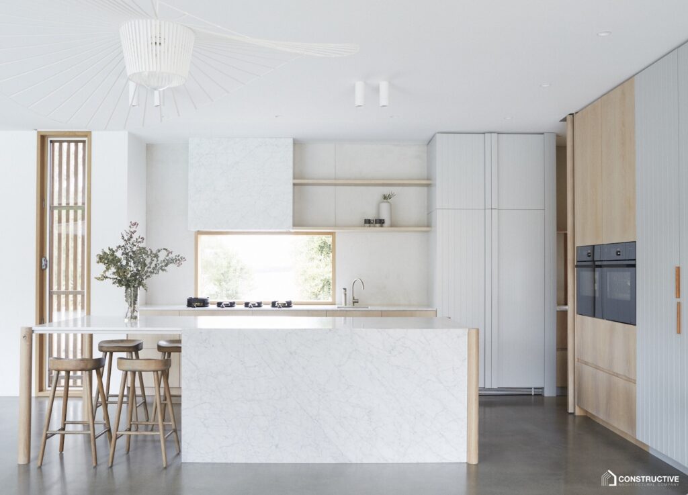
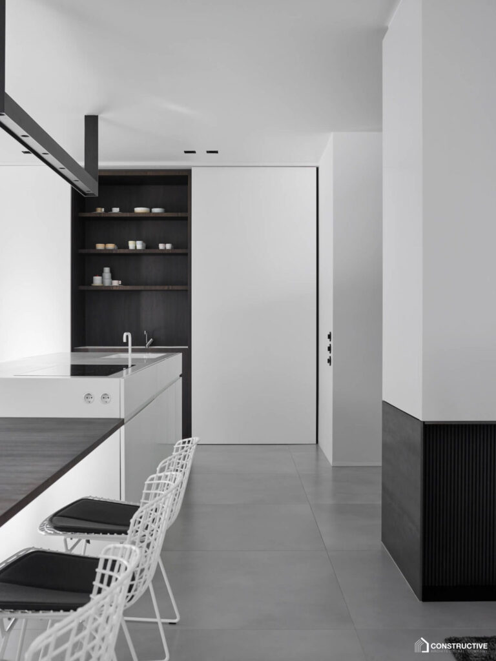
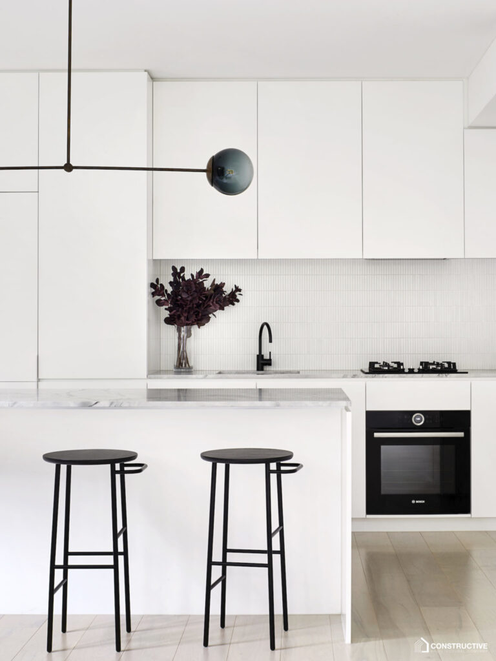
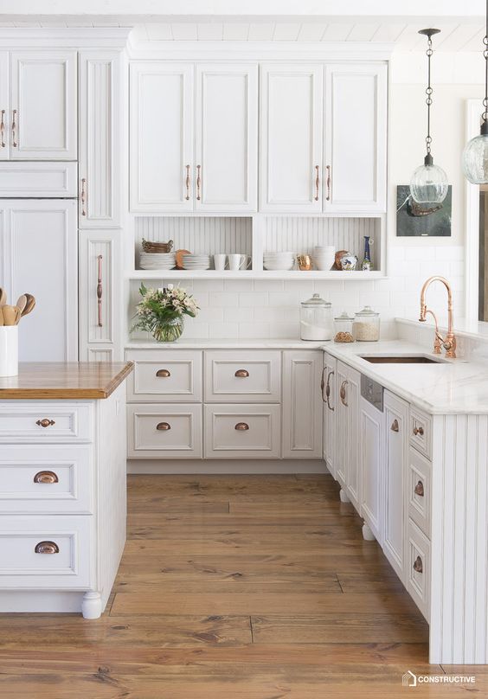
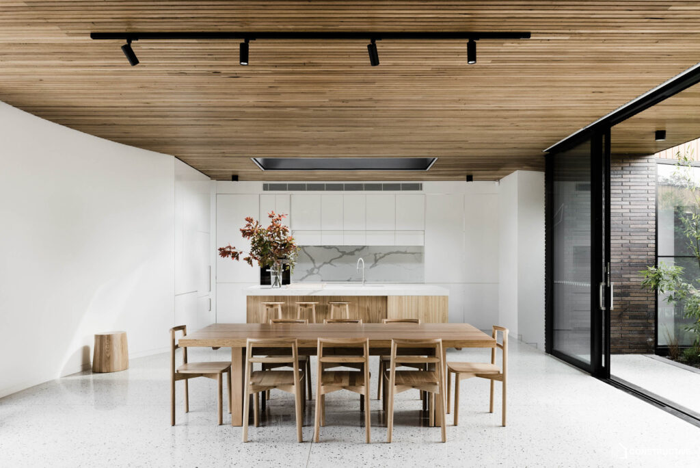
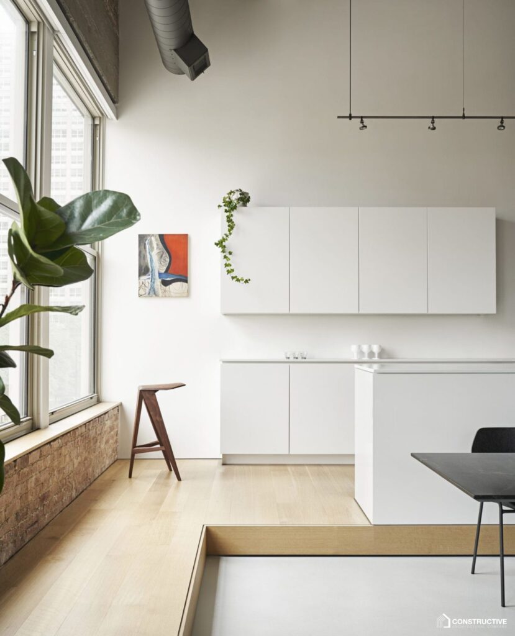
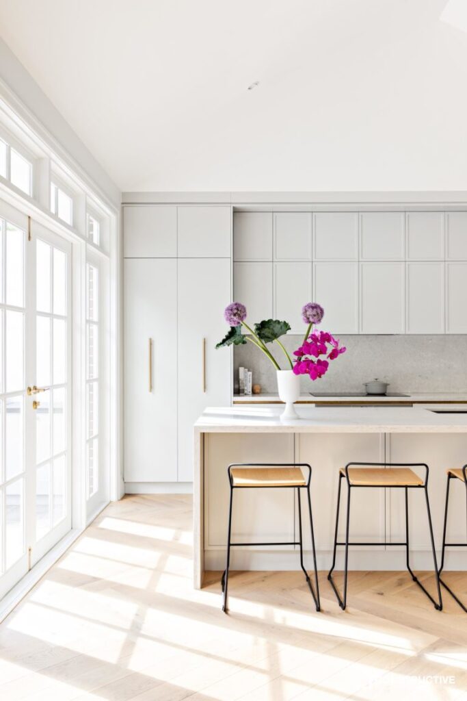
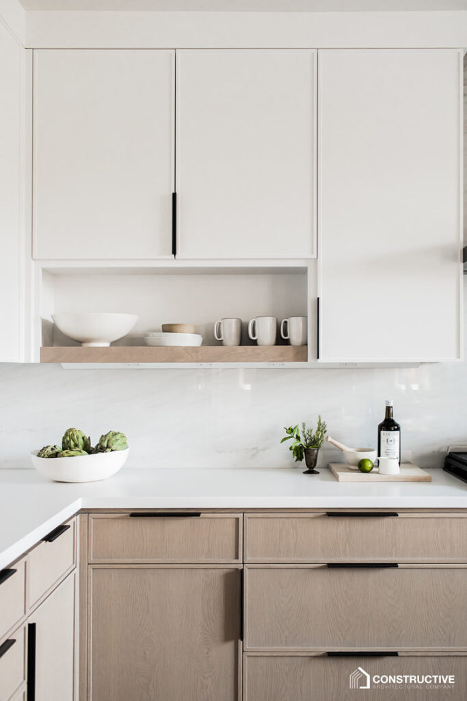
When the soul wants interesting solutions with colors, but at the same time to keep the kitchen restrained, comes to the rescue kitchen design in black and white colors. The combination of black and white is displayed in the most interesting options. These can be different cabinet configurations (black at the bottom, white at the top), a combination of different textured solutions (if the more textured and embossed surface is black - your kitchen will look much more expensive), or completely white kitchen, but black will accentuate certain details. : lines, plumbing, lighting, flooring or in the design of the work area. In the latter case, black will give your design more depth, clarity, graphicity. One conclusion can be made - the design of a black and white kitchen - for bold people with refined taste.
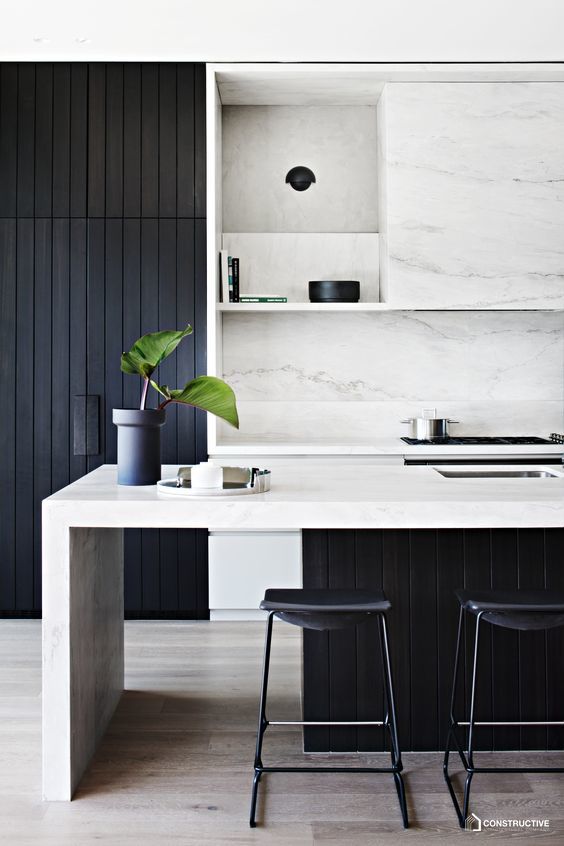
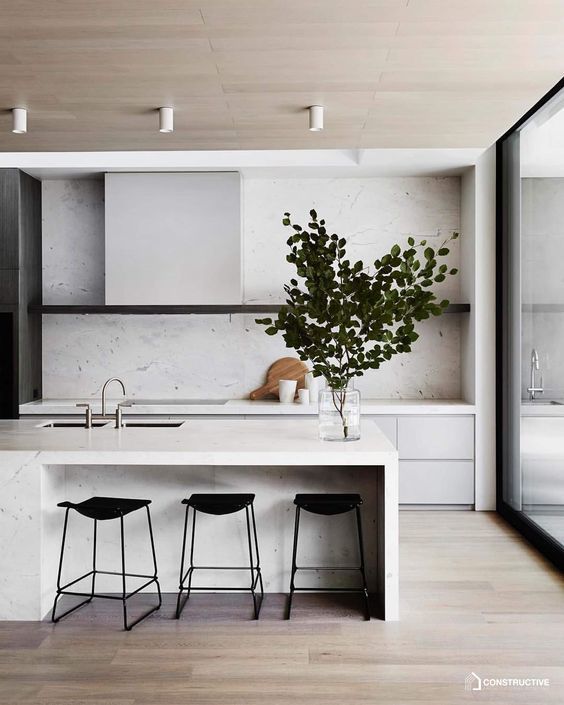
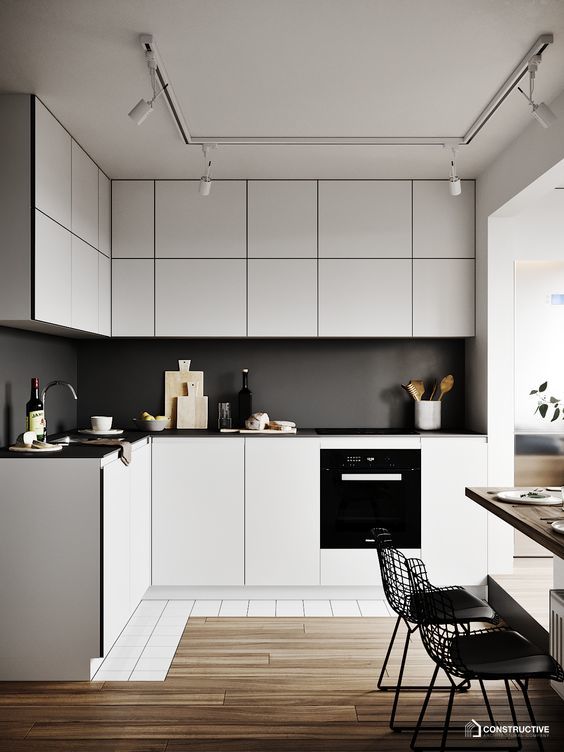
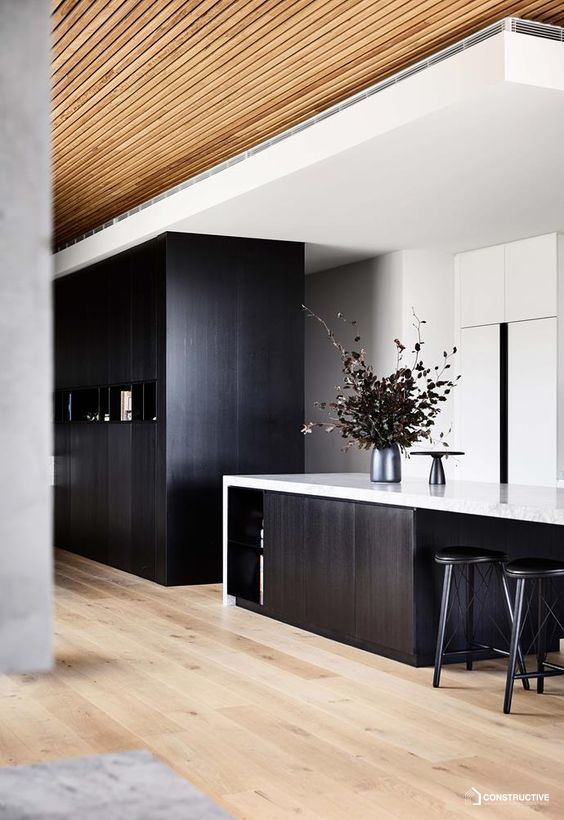
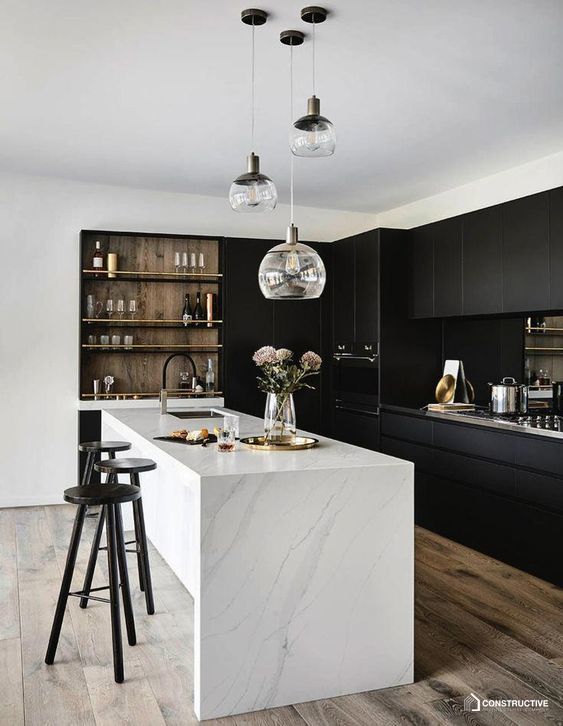
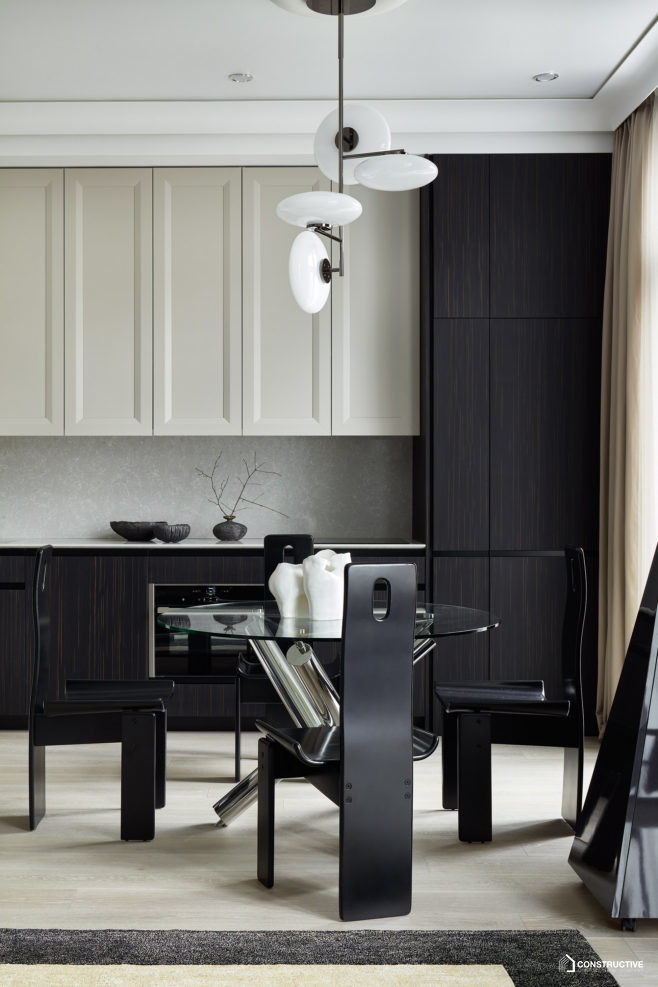
And if not black? - you will say, - we want something more neutral, but to be just as refined.
Then definitely gray! It fits perfectly into the classic style, no matter what shade of gray - light or closer to graphite, in combination with white it will be fantastic.
And if you are a fan of minimalism, but the monochrome design is too boring for you, then with the help of gray you can add interest to the white kitchen. Today, the world of design offers many interesting solutions, and everyone individually chooses what they like, from decorating the apron with gray tiles, using a very popular terrazzo and ending with a minimalist, but so expressive microcement.
The choice is yours!
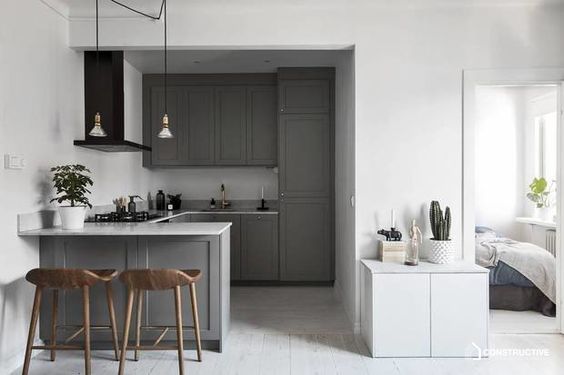
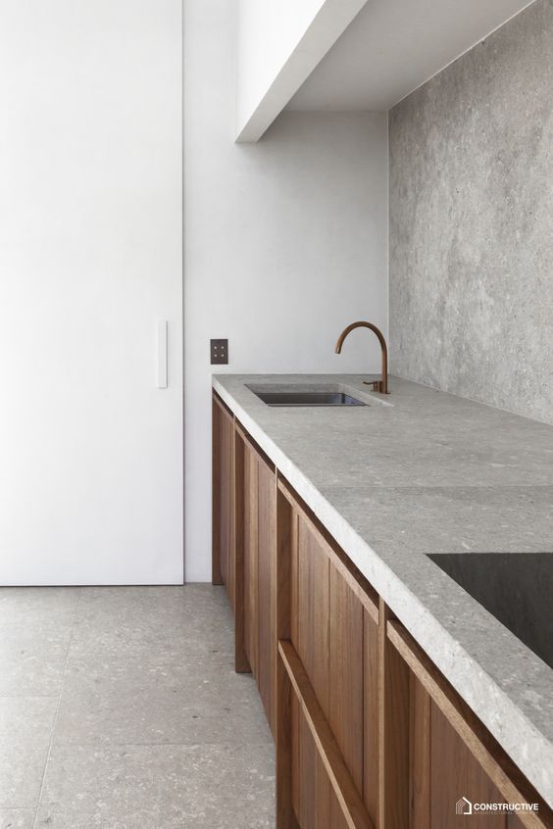
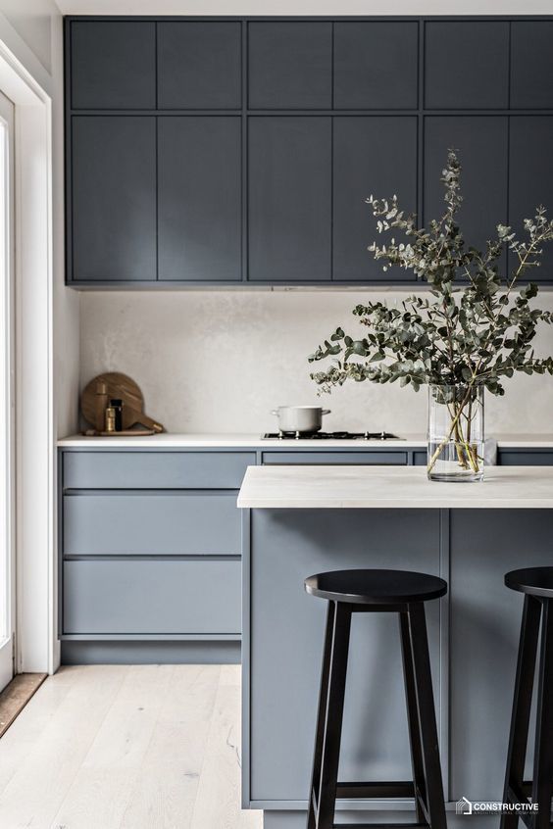
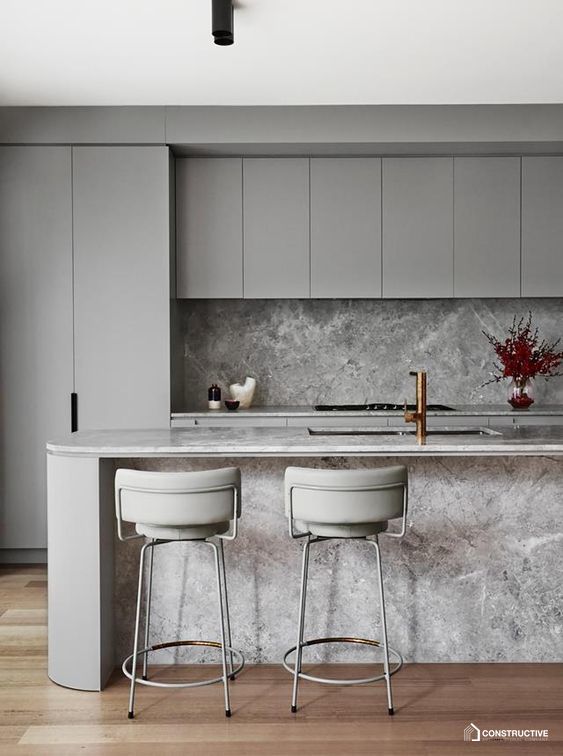
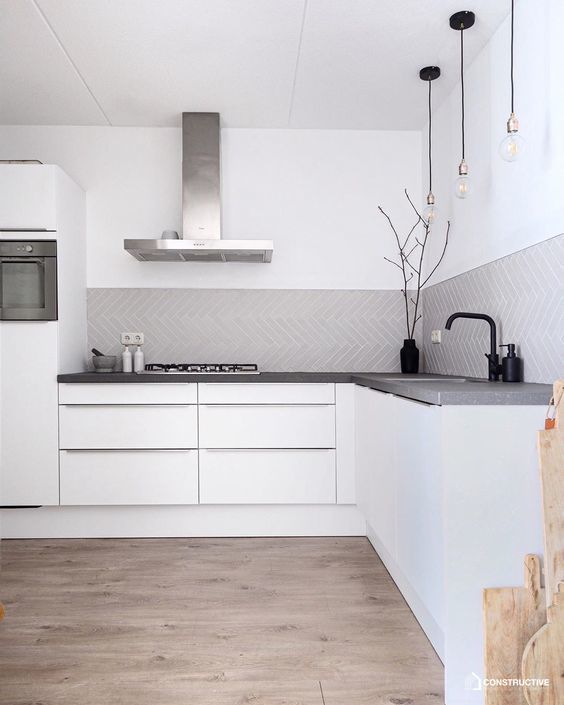
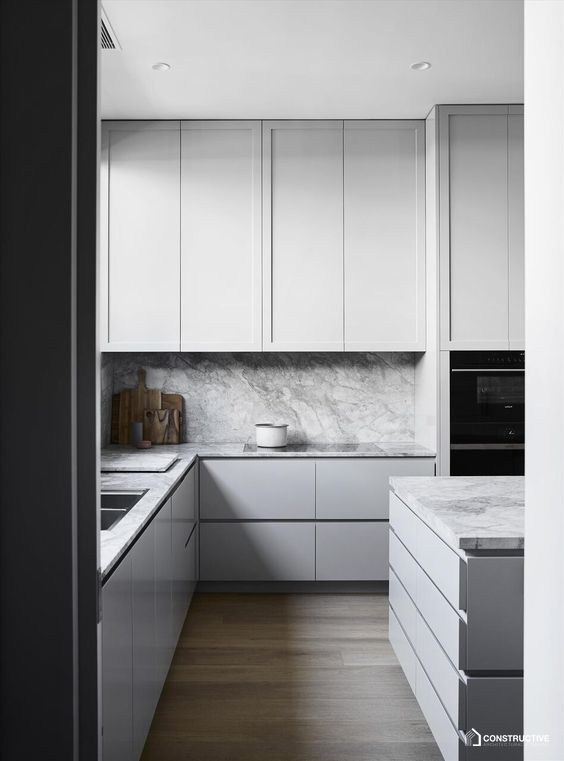
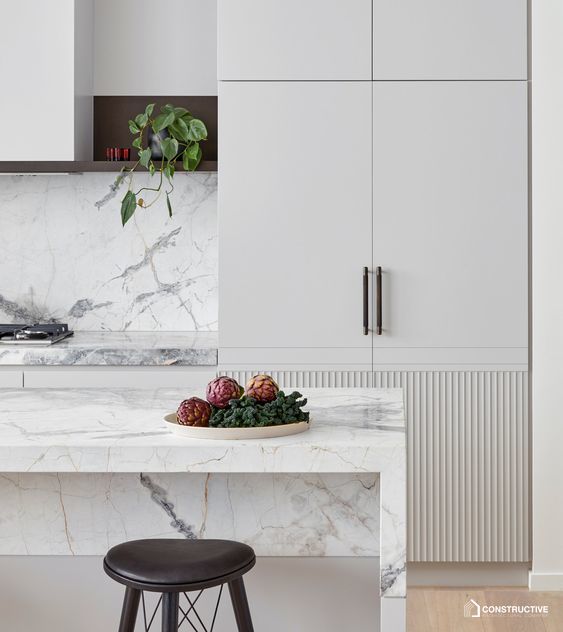
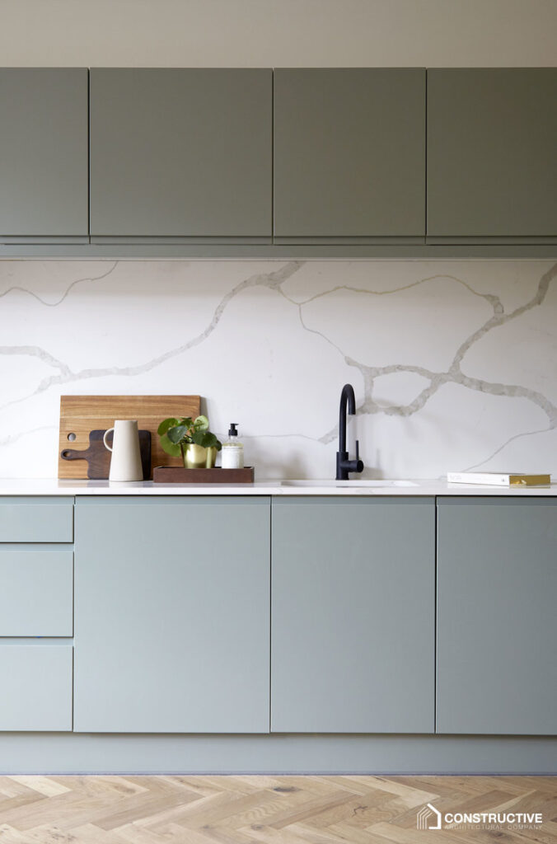
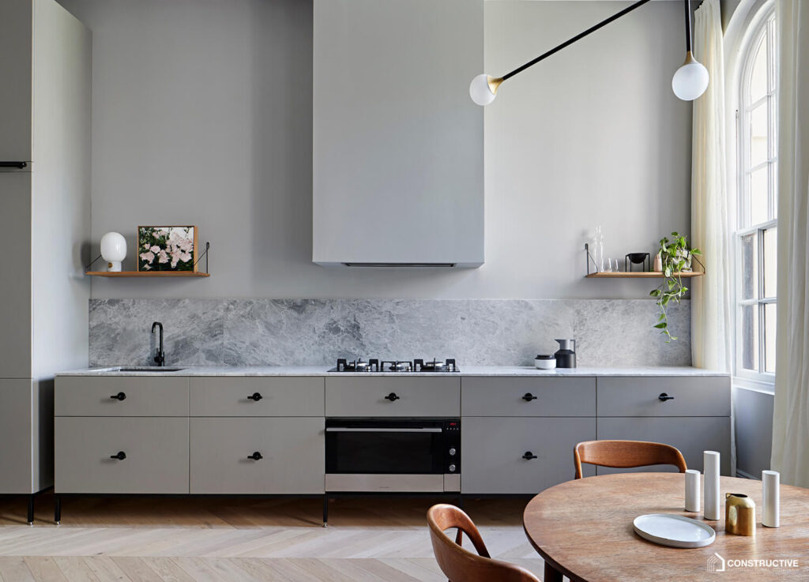
If you are unequivocal courage, are not afraid of dark shades in the living space, love sophistication or graphics, the black kitchen will be an interesting accent in your home.
Of course, you need to be prudent in the selection of materials, as depending on the texture of the facades and their nature of origin will depend on the difficulty of the cleaning process.
If the kitchen is completely black, but you want more lightness and elegance, you can decorate the facades of the upper cabinets with glass inserts. And then the top of the kitchen will be much easier to perceive.
But do not forget that the kitchen should be a lot of light and if yours is completely black in design, then it needs to be designed a little more in advance.
