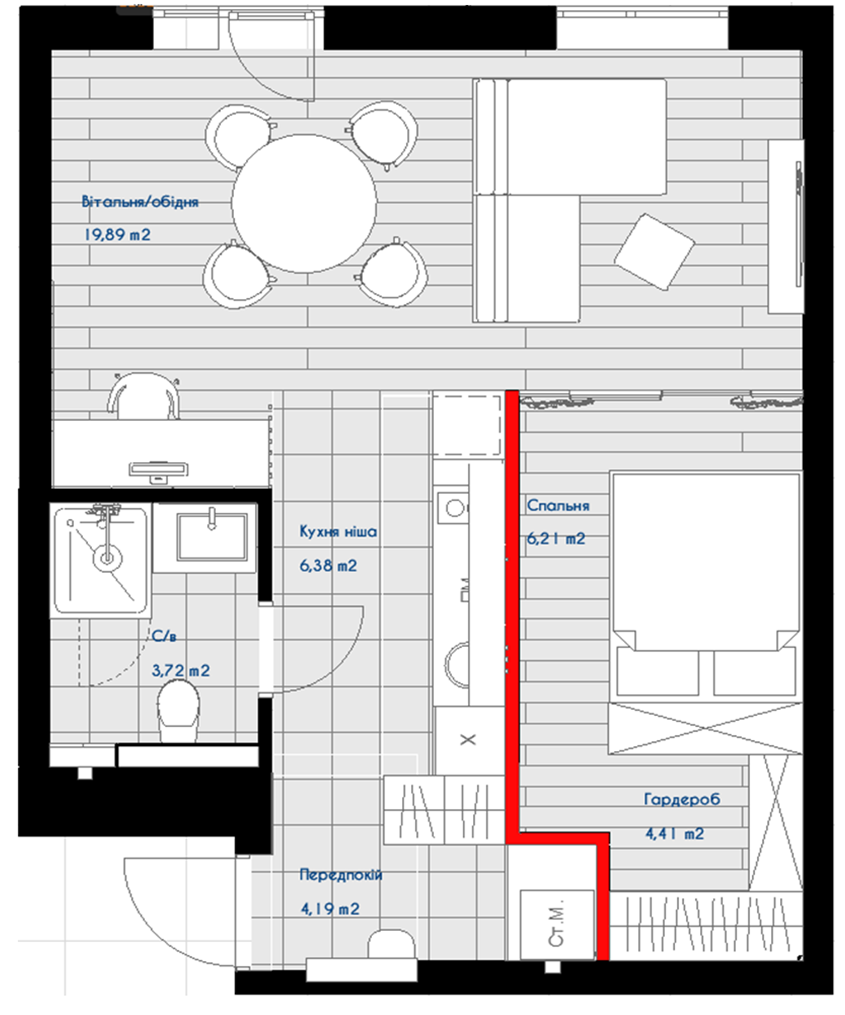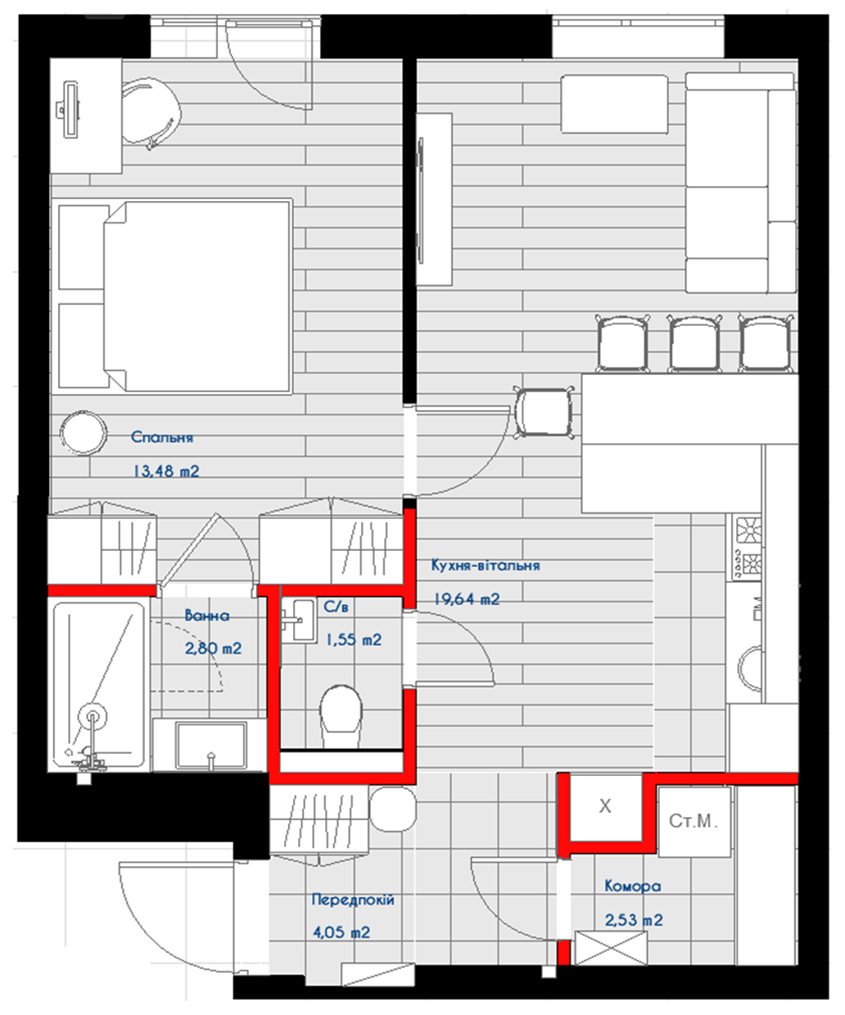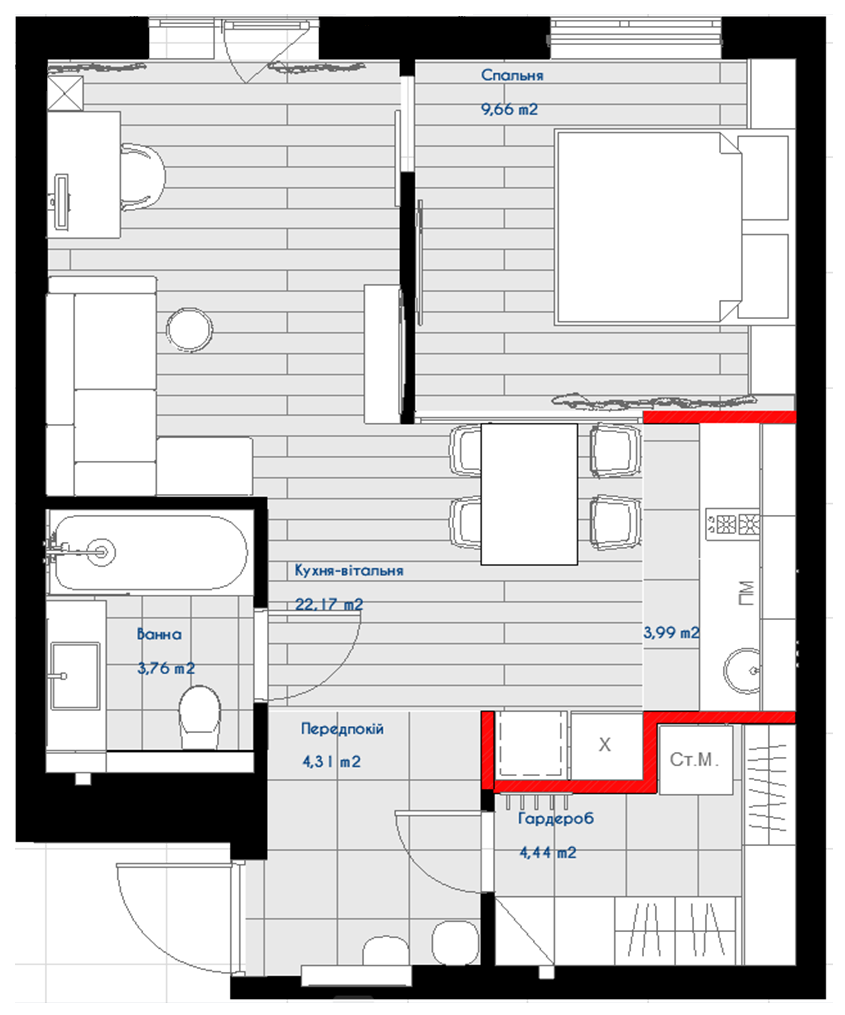We immediately answer: it is necessary!
Replanning an apartment is one of the most important stages of work before the start of renovation or design development.
Redevelopment means changing the number and configurations of premises. The simplest example is combining bathrooms into one large one or creating a spacious kitchen-living room thanks to the relocation of partitions. Very often, very small changes are made during redevelopment - for example, shifting of doorways.



From the point of view of safety, it is forbidden to make changes to the load-bearing structural elements during redevelopment. However, if these changes or replacement of the structure are required (for example, during the reconstruction of buildings), consultation with specialists is necessary, as well as obtaining a permit for redevelopment. But under normal conditions, this permission is not required.
The possibility of rescheduling is very time-dependent house design. If you analyze the old housing stock, you can see very typical layouts. Such apartments also often have one load-bearing wall in the apartment. All this creates great obstacles for designing a comfortable space for residents.
With modern buildings, the situation is much better, because usually in such apartments all partitions are non-load-bearing, and therefore you can easily change the configuration of the premises. When buying apartments in a building under construction, you can usually refuse the layout offered by the developer.
For comfortable planning, it is best to contact designers or architects. Together, you will be able to correctly determine your housing needs. An experienced specialist will help with some aspects and nuances when planning an apartment, which will ensure a comfortable result and ergonomic use of every centimeter of your home.
In our architectural office "Konstructiv" the best specialists work, who can help you with any task of replanning, even in difficult, at first glance, cases.