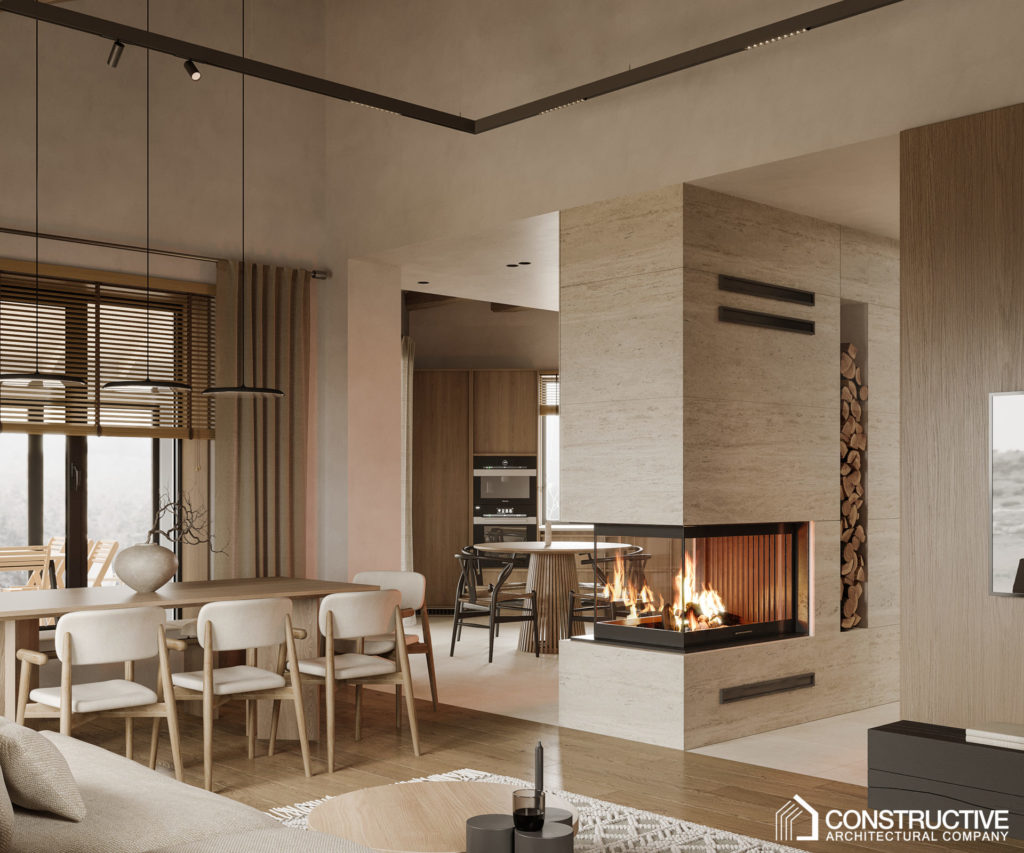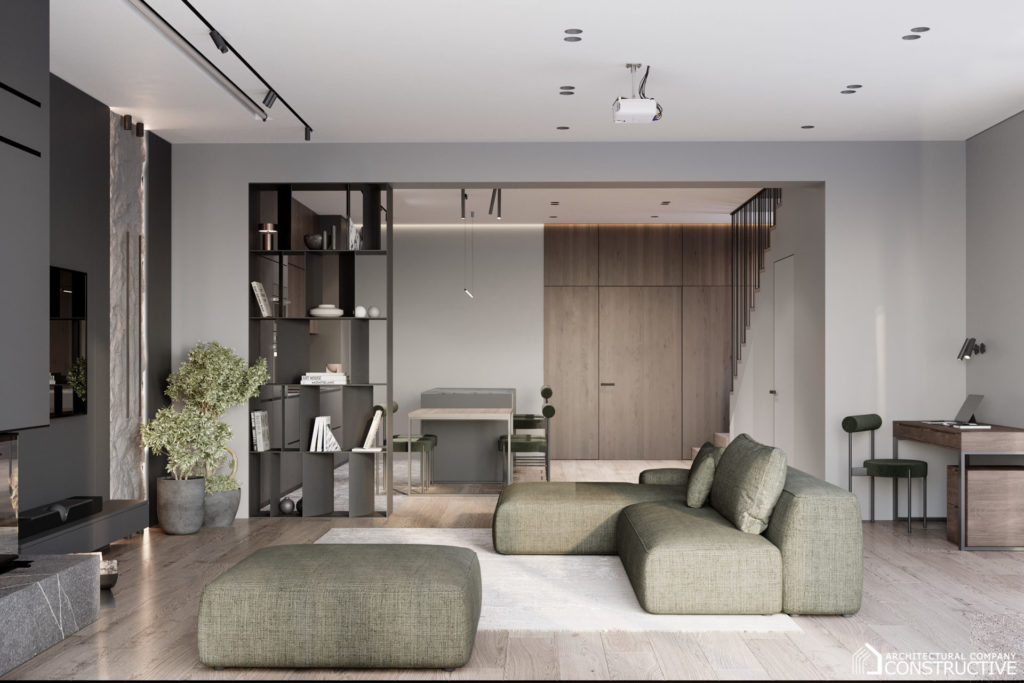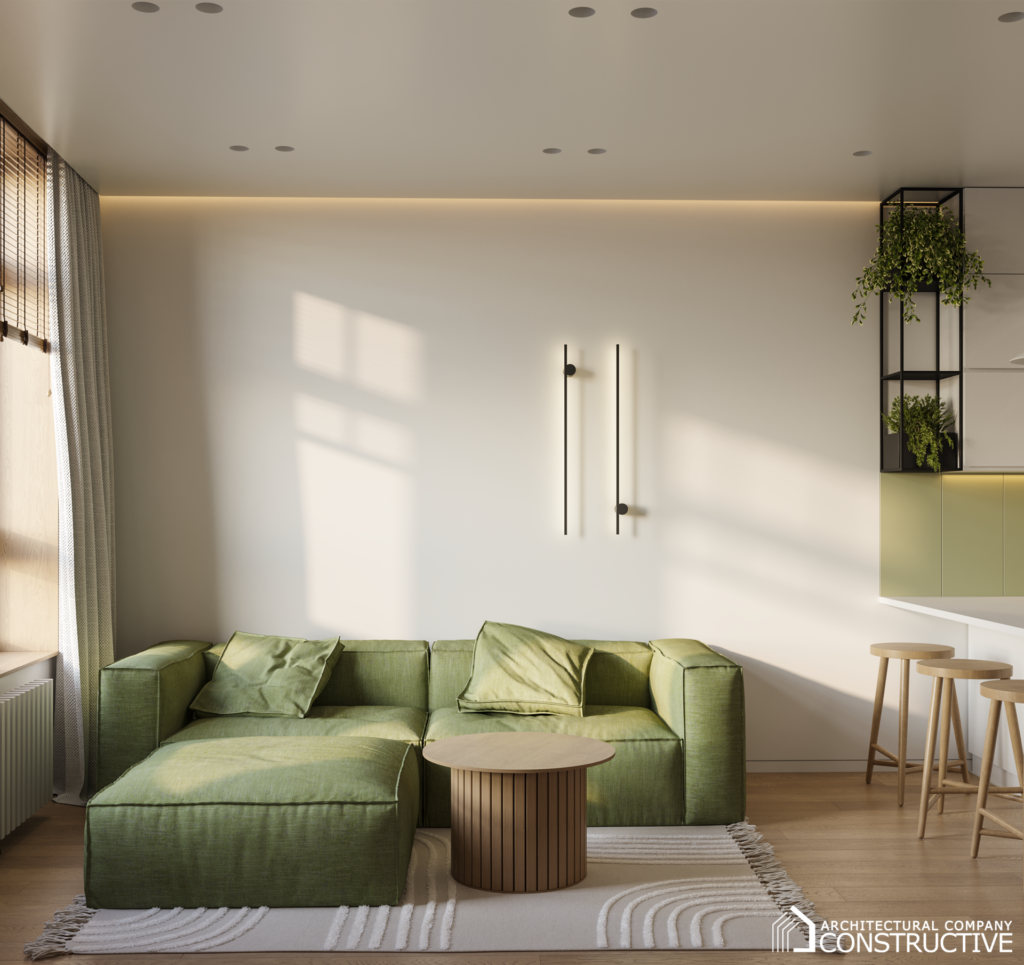Features in the design of a two-room apartment
In general, you can find a lot of "canvases for creativity": from standard Khrushchev to 60m2. Most often - it's housing with 44 square meters. Planning dates back to the 1970s and continues to spread from time to time.
Many architects and designers consider such planning impractical today. It does not have sufficient functionality and practicality. There are few options for improving such an apartment: combining the toilet and bathroom, connecting the balcony. And only among the exceptions is the idea - to combine the kitchen and room. This is possible only if this wall is not load-bearing.
A significant advantage of such two-bedroom apartments - high ceilings. Here are a lot of ideas for design: complex or tension structures.
The design of apartments of 60 m2 is gaining new importance. Often, such areas can be found in new buildings. And they are much easier to operate. Well-thought-out comfort, full functionality should not cause problems in case of any changes in the comfort around. Already at the beginning of the construction of the company's building, various project options are being laid. That is, developers are already creating for customers the possibility of redevelopment.
"Khrushchev" - apartments that require almost the most effort in the work. But the result will be worth it.
What can you learn about these homes? Narrow corridors, low ceilings and bathroom with toilet. Their scale resembles a more enclosed space than a cozy room. Therefore, there is simply a need for redevelopment.
Ease in this process is provided by the apartment itself. The walls of the "Khrushchev" are usually built of brick. Therefore, future dismantling will not be difficult. Among the most popular options for such transformations:
- Dismantling of the wall that separates the kitchen and one of the rooms. This results in a space-combination of kitchen, dining room and small bedroom.
- If you remove the wall between the rooms, you can bring the design closer to the studio. You can also change the area of one of the rooms. It is necessary to finish a wall from gypsum cardboard in the necessary place. A more interesting option would be to zone the rooms with shelves or fabric screens.
- The design of a two-room apartment can be modified by combining a balcony with a room.
- How to get an extra 2 square meters? Make a single space of the bathroom and toilet.
Redevelopment of a two-room apartment is a process that requires caution and gradual steps. The technical nuances of the building are always taken into account - its age, location of windows, doors and retaining walls. Why is this so important? It's not just about external criteria, but also about plumbing, electricity and general communications.
Zoning in the interior of a two-room apartment
The division of living space into zones is a rather creative and interesting process. This helps to conditionally mark the functionality of each part of the apartment. What principles of zoning can be found most often?
- A combination of kitchen, living room and bedroom. This is when a large dining table is set up on the border of the two rooms. If space remains, he may lose the role of a mini-cabinet.
- Living room + bedroom. This case occurs among married couples. When the bedroom becomes a children's room. And the living room takes over the functionality of the parent's bedroom. For convenience and economy of a place in such interior apply a sofa bed. There is also a version of the bed, which is hidden in the closet.
- The living room becomes a bedroom. The rest of the space is given to the wardrobe. It can be not only a useful place, but also part of zoning.
- If the living room does not have a common wall with the kitchen, it can be divided into a sleeping area and an office. For partitions, you can take double-sided shelves or improve the bed to the format of a bed-wardrobe.
How to determine the style for the interior of a two-room room
Many years of experience and openness to creativity are the basis for such projects. All design wishes of customers should be taken into account. Sometimes they may get confused: an apartment in a single style or a unique design for each of them?
Of course, a single style is the best solution. Bright accents and pleasant trifles in registration will help to give special details to rooms: accents from works of art, pillows, vases with flowers, etc.
Be sure to take into account the parameters of future housing. After all, such refined styles as eclecticism are unlikely to fit into small areas. In this case, housing simply risks "drowning" in the elements of design and generosity of jewelry.
No wonder they say that fashion passes and style remains. It is difficult to disagree with this statement.
If the question "Who can make an interesting and original design project for us?" Does not allow you to sleep peacefully, we will help you to solve this problem, because the Client is our main partner!
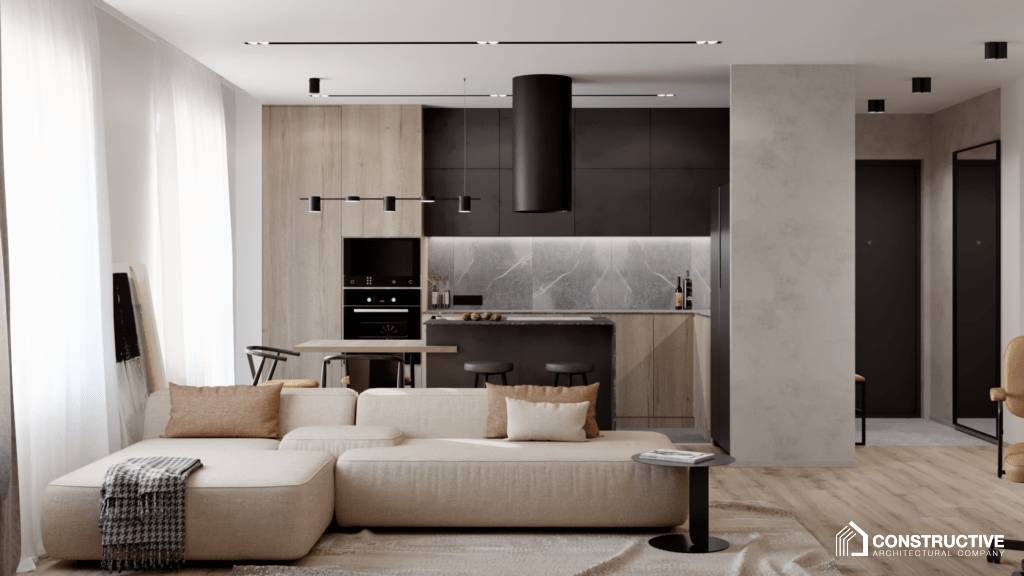 Apartment in a minimalist style among the buildings of the post-Soviet housing stock
Apartment in a minimalist style among the buildings of the post-Soviet housing stock
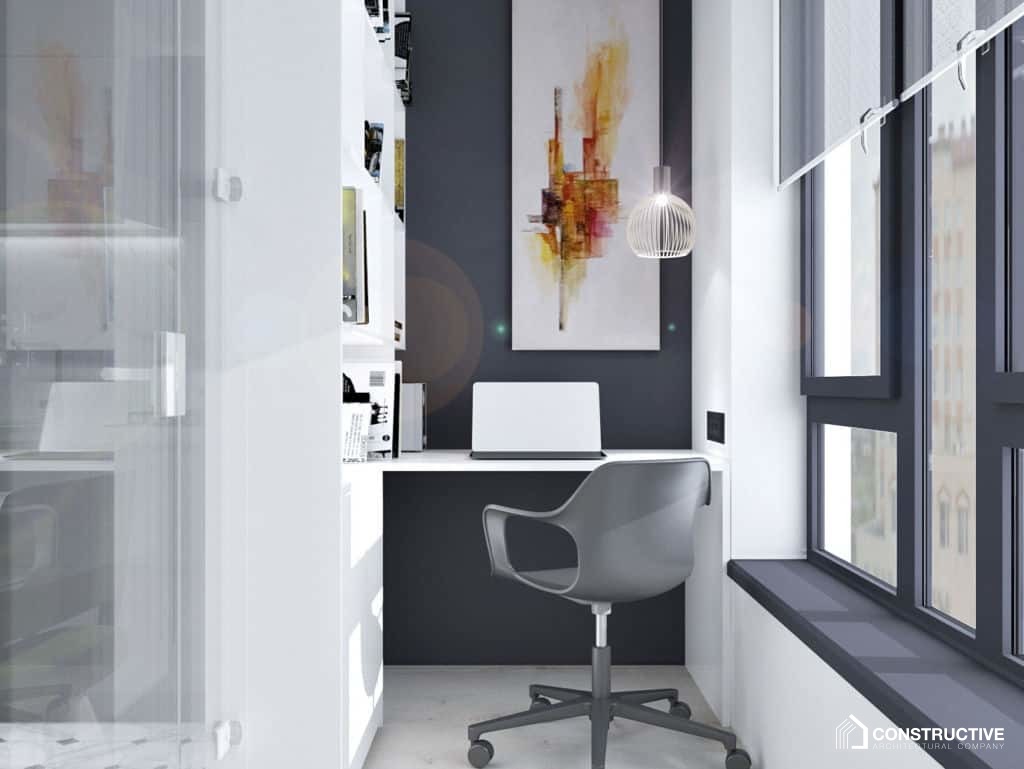 Contemporary style apartment interior design
Contemporary style apartment interior design
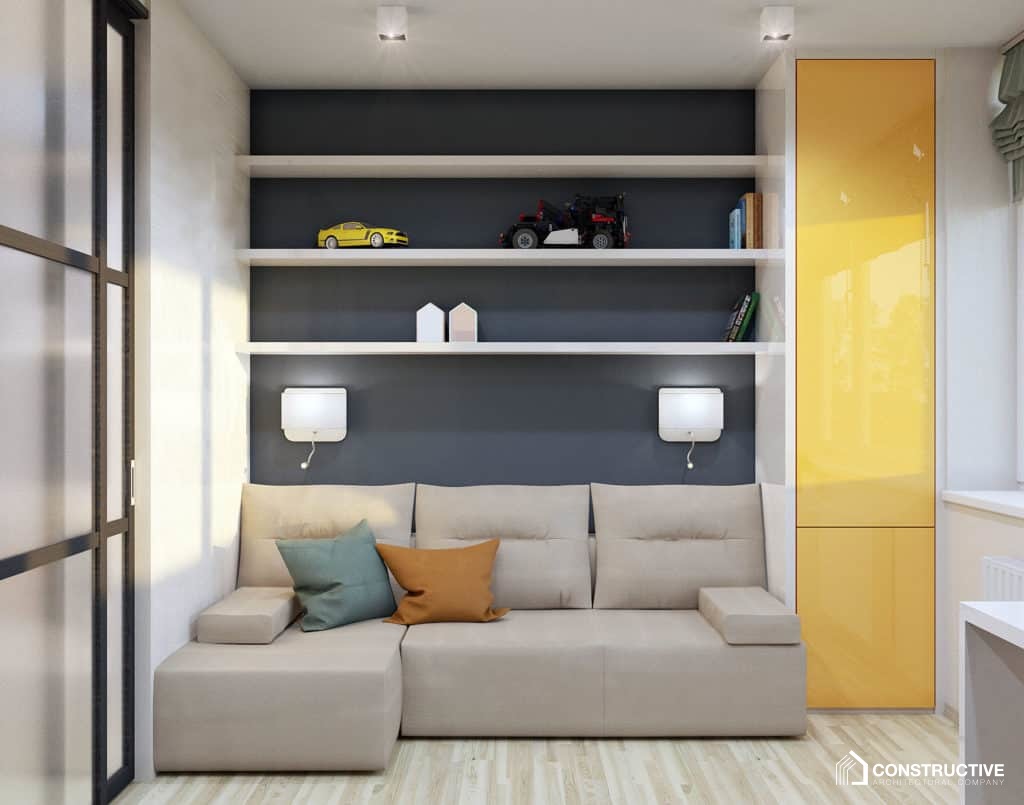 Interior design of the apartment in neoclassical style
Interior design of the apartment in neoclassical style
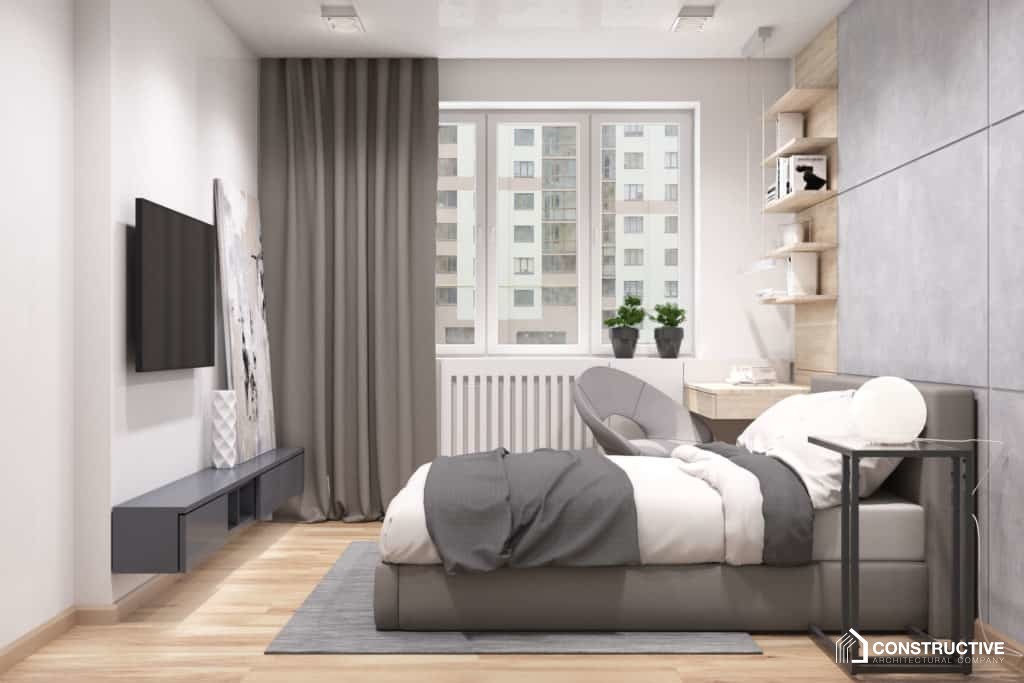 Design of an apartment in the style of minimalism with loft elements, Lviv
Design of an apartment in the style of minimalism with loft elements, Lviv
 Apartment design project in a historic building
Apartment design project in a historic building
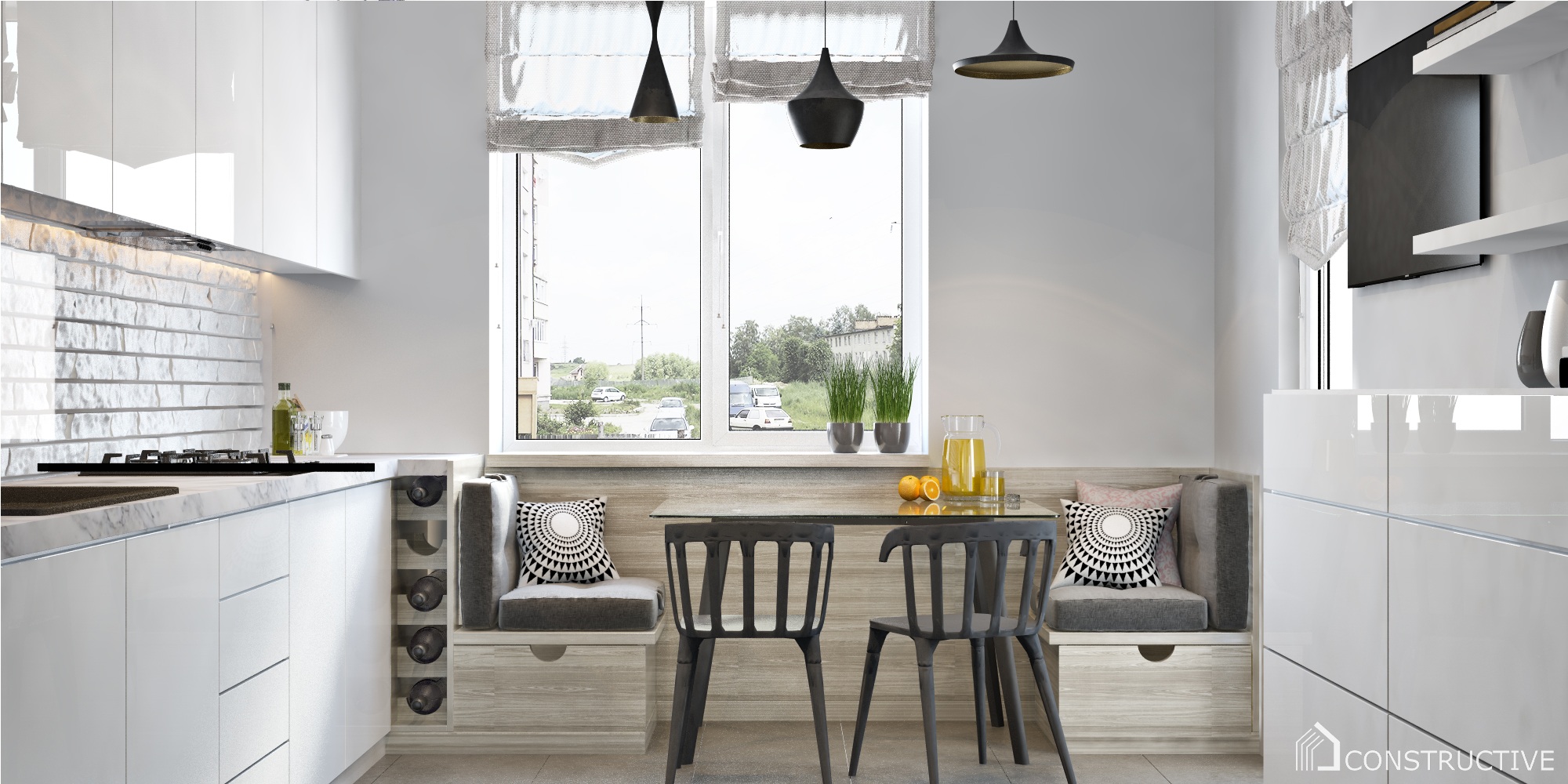 Design of a two-room apartment in the town of Vynnyky, Lviv region.
Design of a two-room apartment in the town of Vynnyky, Lviv region.
